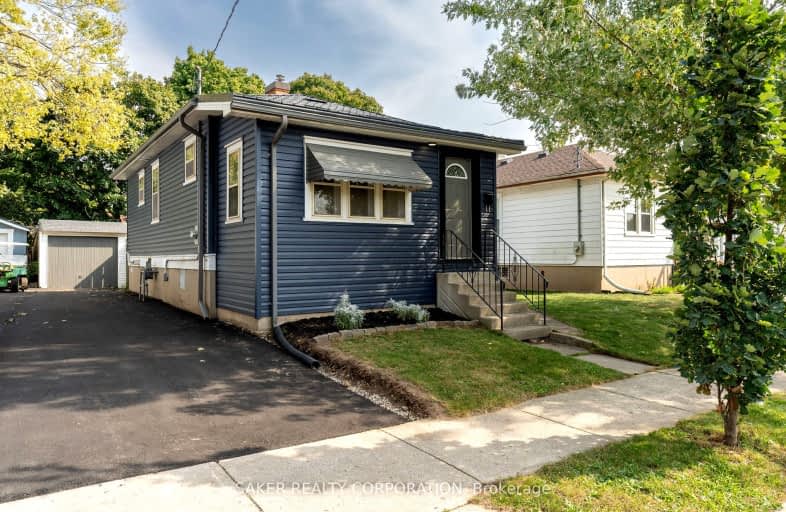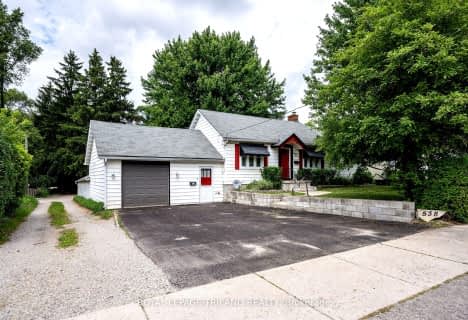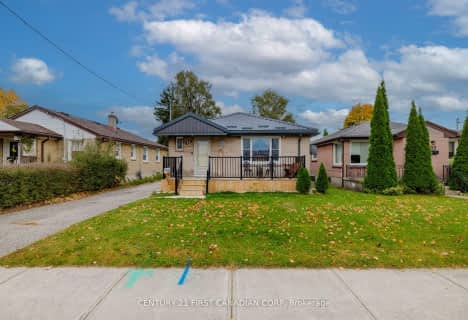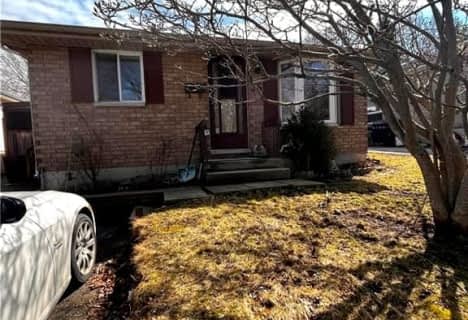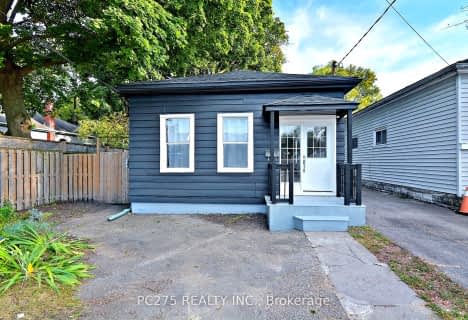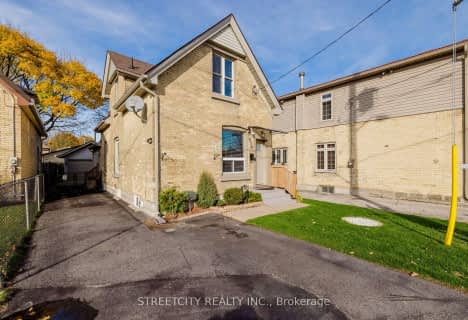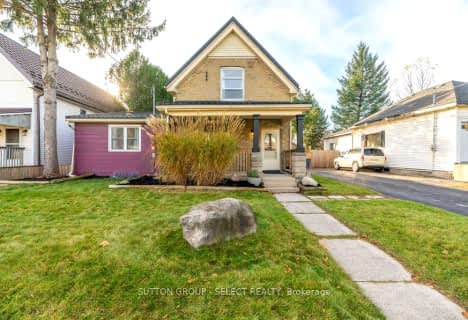
Holy Cross Separate School
Elementary: CatholicTrafalgar Public School
Elementary: PublicEaling Public School
Elementary: PublicSt Sebastian Separate School
Elementary: CatholicFairmont Public School
Elementary: PublicC C Carrothers Public School
Elementary: PublicG A Wheable Secondary School
Secondary: PublicThames Valley Alternative Secondary School
Secondary: PublicB Davison Secondary School Secondary School
Secondary: PublicJohn Paul II Catholic Secondary School
Secondary: CatholicSir Wilfrid Laurier Secondary School
Secondary: PublicH B Beal Secondary School
Secondary: Public-
Kiwanas Park
Trafalgar St (Thorne Ave), London ON 1.81km -
Kiwanis Park
Wavell St (Highbury & Brydges), London ON 1.96km -
Chelsea Green Park
1 Adelaide St N, London ON 2.02km
-
TD Canada Trust ATM
1086 Commissioners Rd E, London ON N5Z 4W8 1.68km -
TD Bank Financial Group
1086 Commissioners Rd E, London ON N5Z 4W8 1.69km -
BMO Bank of Montreal
1551 Dundas St, London ON N5W 5Y5 2.41km
