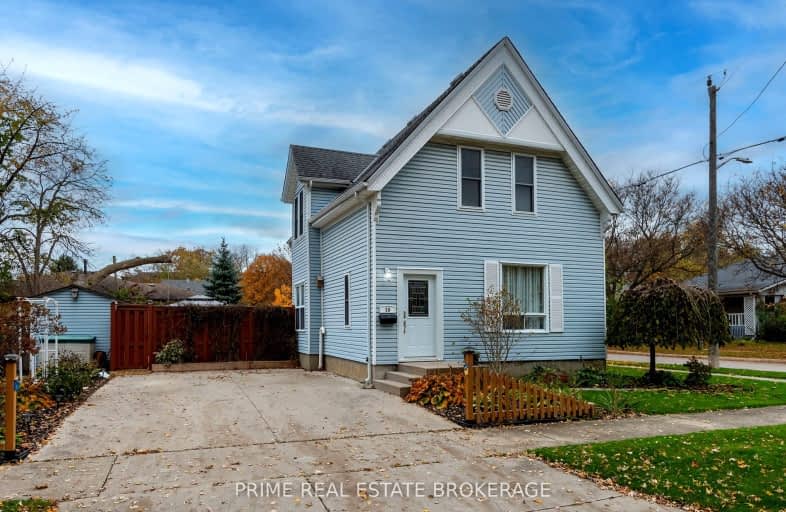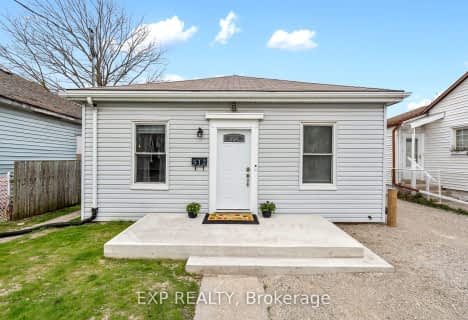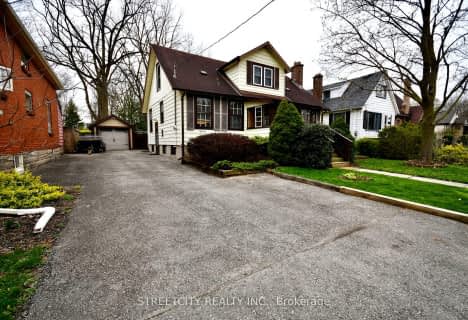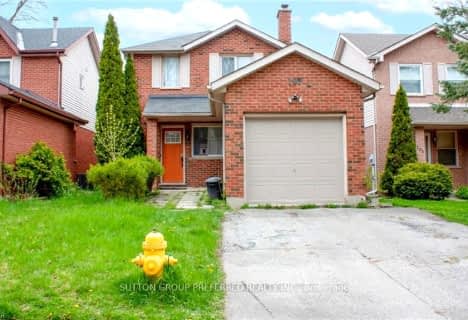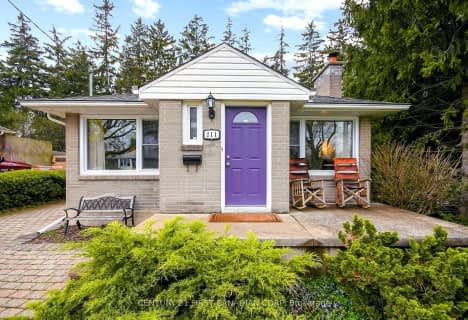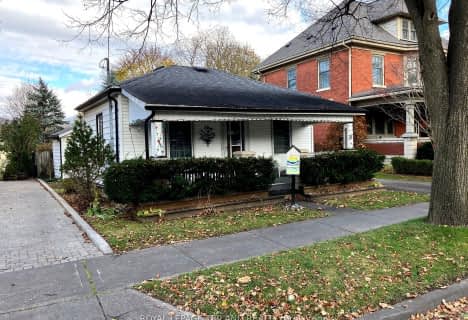Somewhat Walkable
- Some errands can be accomplished on foot.
Good Transit
- Some errands can be accomplished by public transportation.
Very Bikeable
- Most errands can be accomplished on bike.

Victoria Public School
Elementary: PublicSt Martin
Elementary: CatholicUniversity Heights Public School
Elementary: PublicJeanne-Sauvé Public School
Elementary: PublicEagle Heights Public School
Elementary: PublicKensal Park Public School
Elementary: PublicWestminster Secondary School
Secondary: PublicLondon South Collegiate Institute
Secondary: PublicLondon Central Secondary School
Secondary: PublicCatholic Central High School
Secondary: CatholicSir Frederick Banting Secondary School
Secondary: PublicH B Beal Secondary School
Secondary: Public-
West Lions Park
20 Granville St, London ON N6H 1J3 0.34km -
River Forks Park
Wharncliffe Rd S, London ON 0.66km -
Blackfriars Park
Blackfriars St. to Queens Av., London ON 0.67km
-
TD Bank Financial Group
215 Oxford St W, London ON N6H 1S5 0.81km -
Scotiabank
301 Oxford St W, London ON N6H 1S6 0.96km -
RBC Royal Bank
465 Richmond St (at King St.), London ON N6A 5P4 1.12km
