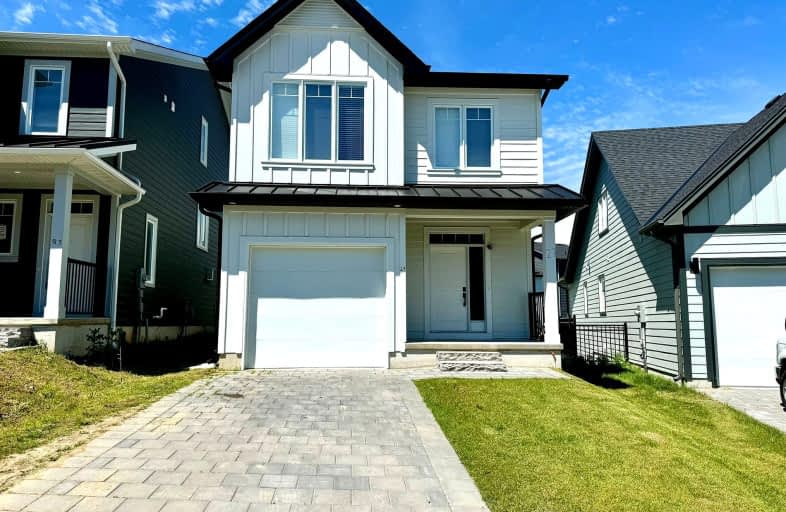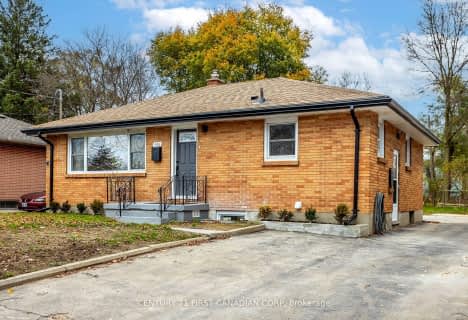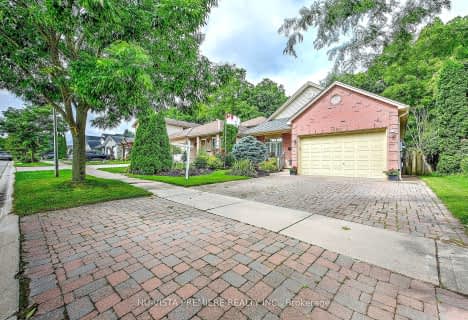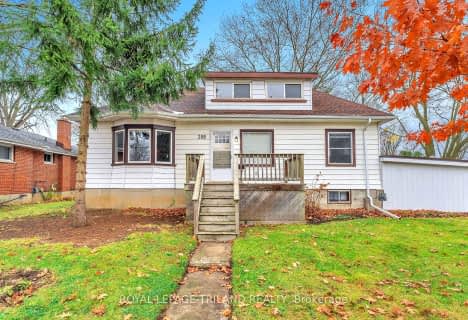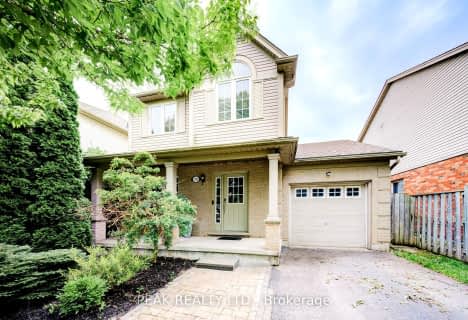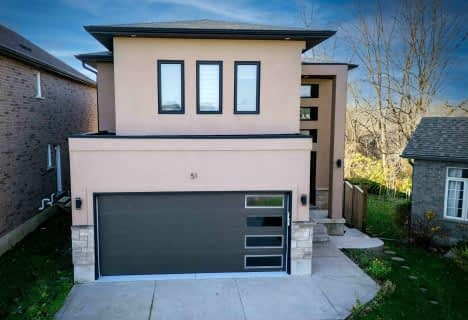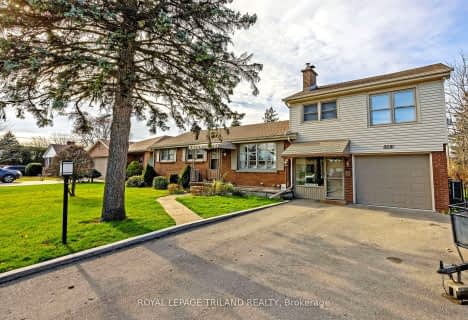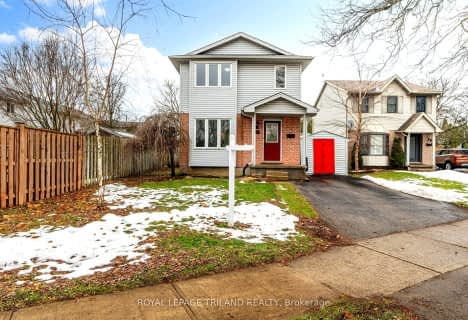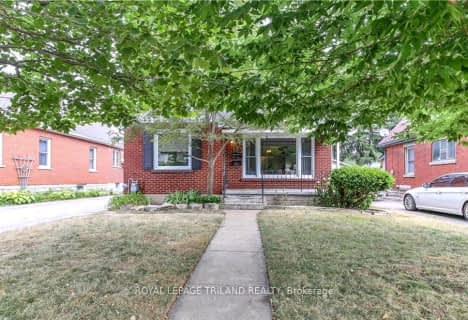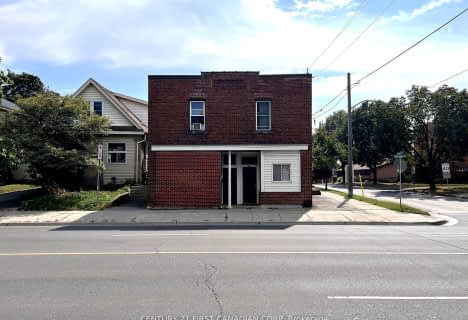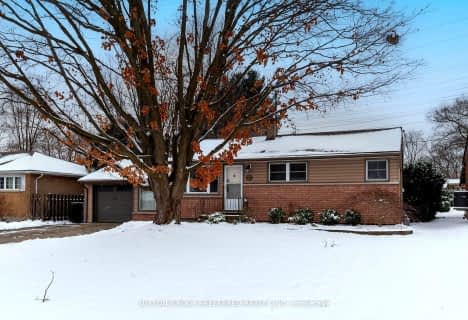Car-Dependent
- Almost all errands require a car.
Some Transit
- Most errands require a car.
Somewhat Bikeable
- Most errands require a car.

Holy Cross Separate School
Elementary: CatholicEaling Public School
Elementary: PublicSt Sebastian Separate School
Elementary: CatholicFairmont Public School
Elementary: PublicC C Carrothers Public School
Elementary: PublicGlen Cairn Public School
Elementary: PublicG A Wheable Secondary School
Secondary: PublicThames Valley Alternative Secondary School
Secondary: PublicB Davison Secondary School Secondary School
Secondary: PublicSir Wilfrid Laurier Secondary School
Secondary: PublicClarke Road Secondary School
Secondary: PublicH B Beal Secondary School
Secondary: Public-
St. Julien Park
London ON 0.77km -
Pottersburg Dog Park
Hamilton Rd (Gore Rd), London ON 1.52km -
Caesar Dog Park
London ON 1.55km
-
TD Bank Financial Group
1086 Commissioners Rd E, London ON N5Z 4W8 0.77km -
BMO Bank of Montreal
957 Hamilton Rd, London ON N5W 1A2 1.01km -
Scotiabank
950 Hamilton Rd (Highbury Ave), London ON N5W 1A1 1.08km
