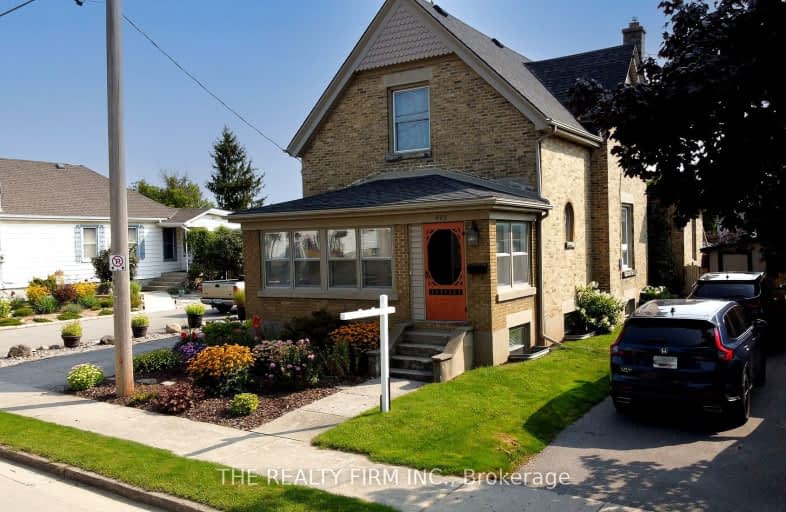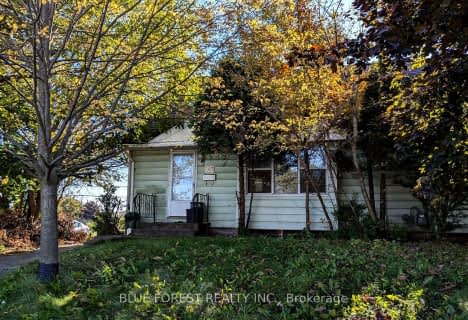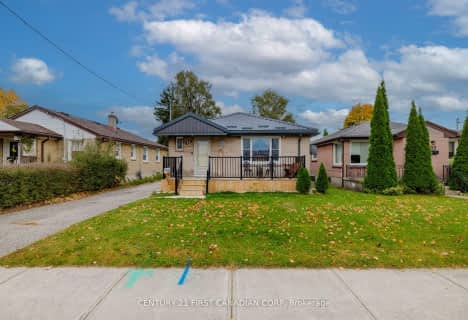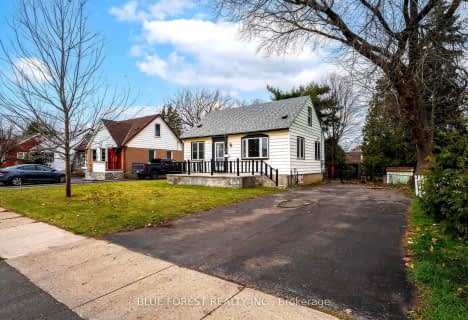Very Walkable
- Most errands can be accomplished on foot.
Some Transit
- Most errands require a car.
Bikeable
- Some errands can be accomplished on bike.

St Bernadette Separate School
Elementary: CatholicSt Pius X Separate School
Elementary: CatholicAcadémie de la Tamise
Elementary: PublicFranklin D Roosevelt Public School
Elementary: PublicPrince Charles Public School
Elementary: PublicPrincess AnneFrench Immersion Public School
Elementary: PublicRobarts Provincial School for the Deaf
Secondary: ProvincialRobarts/Amethyst Demonstration Secondary School
Secondary: ProvincialThames Valley Alternative Secondary School
Secondary: PublicMontcalm Secondary School
Secondary: PublicJohn Paul II Catholic Secondary School
Secondary: CatholicClarke Road Secondary School
Secondary: Public-
Montblanc Forest Park Corp
1830 Dumont St, London ON N5W 2S1 0.93km -
Kiwanis Park
Wavell St (Highbury & Brydges), London ON 0.99km -
Town Square
1.35km
-
BMO Bank of Montreal
1551 Dundas St, London ON N5W 5Y5 0.61km -
Libro Financial Group
1867 Dundas St, London ON N5W 3G1 0.92km -
Scotiabank
5795 Malden Rd, London ON N5W 3G2 0.96km






















