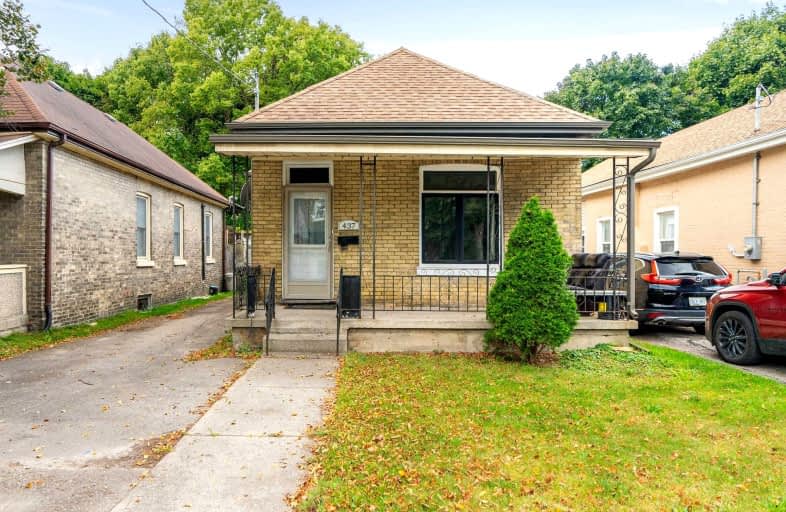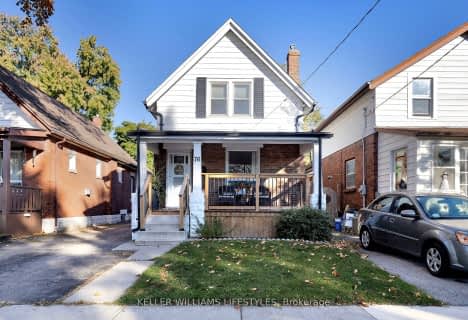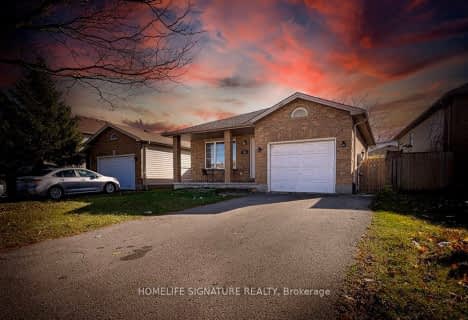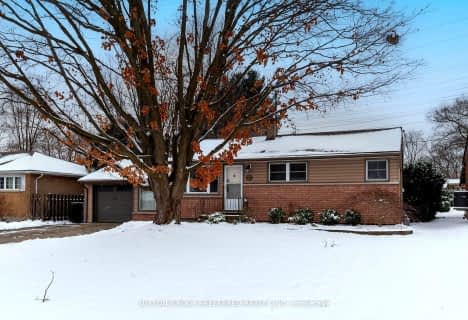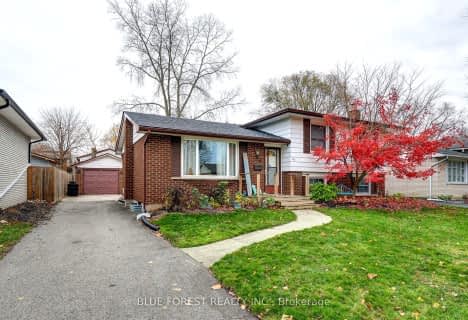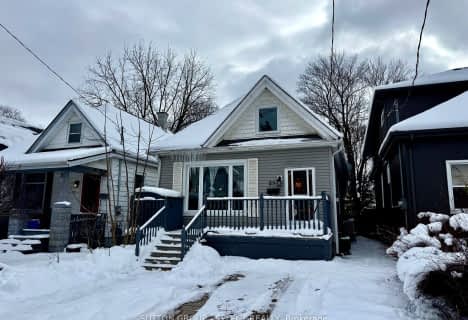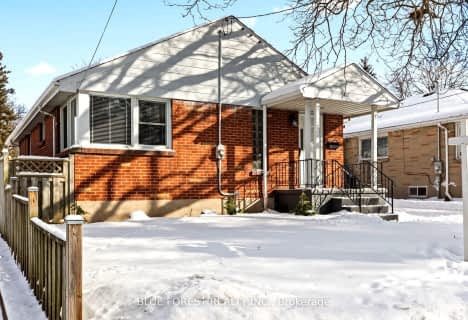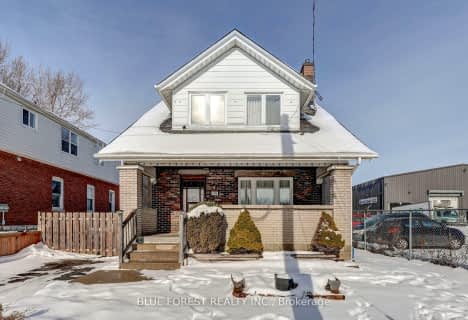Very Walkable
- Most errands can be accomplished on foot.
Good Transit
- Some errands can be accomplished by public transportation.
Very Bikeable
- Most errands can be accomplished on bike.

Trafalgar Public School
Elementary: PublicBlessed Sacrament Separate School
Elementary: CatholicAberdeen Public School
Elementary: PublicSt Mary School
Elementary: CatholicEast Carling Public School
Elementary: PublicLester B Pearson School for the Arts
Elementary: PublicG A Wheable Secondary School
Secondary: PublicThames Valley Alternative Secondary School
Secondary: PublicB Davison Secondary School Secondary School
Secondary: PublicJohn Paul II Catholic Secondary School
Secondary: CatholicCatholic Central High School
Secondary: CatholicH B Beal Secondary School
Secondary: Public-
Location 3
London ON 0.99km -
The Barking Deck
London ON 1.05km -
Occupylondon - COccupylondonampbell Park
London ON 1.11km
-
President's Choice Financial Pavilion and ATM
825 Oxford St E, London ON N5Y 3J8 1.32km -
Medusa
900 Oxford St E (Gammage), London ON N5Y 5A1 1.35km -
Localcoin Bitcoin ATM - K&M Mini Mart
1165 Oxford St E, London ON N5Y 3L7 1.44km
