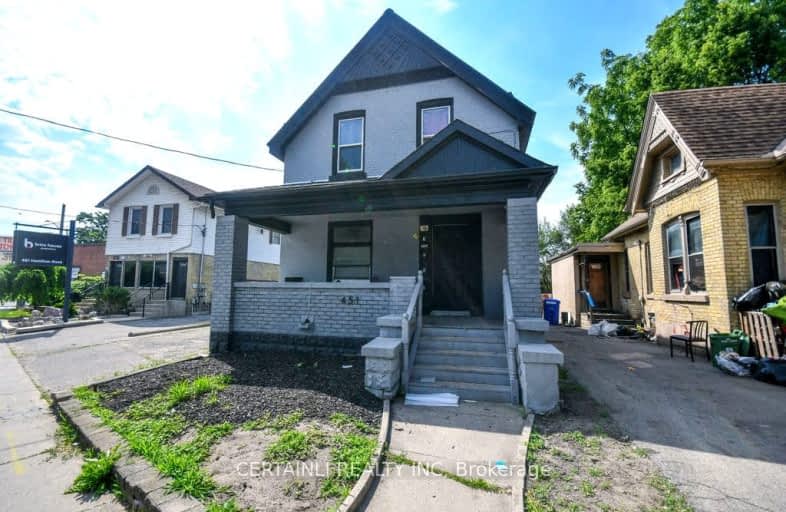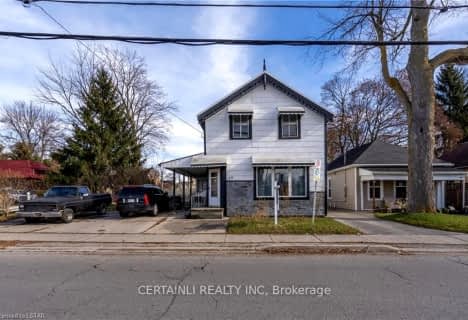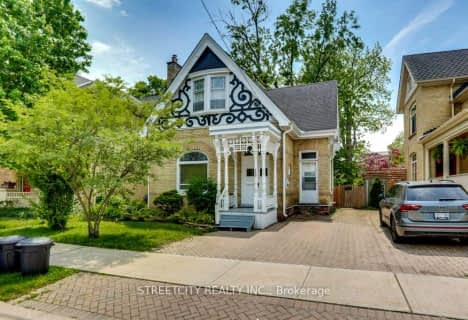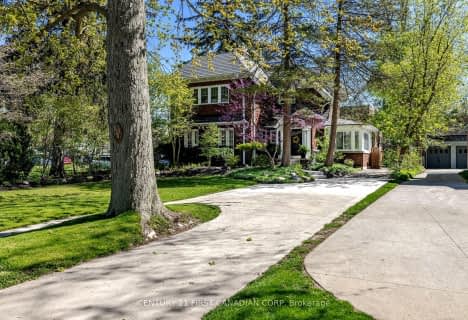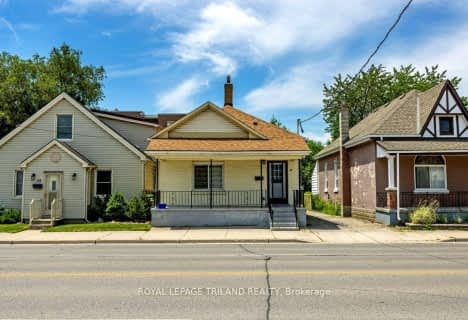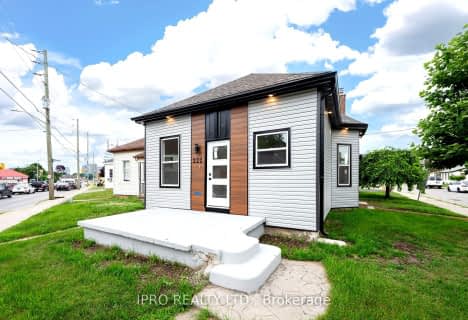Very Walkable
- Most errands can be accomplished on foot.
Some Transit
- Most errands require a car.
Very Bikeable
- Most errands can be accomplished on bike.

Holy Cross Separate School
Elementary: CatholicTrafalgar Public School
Elementary: PublicAberdeen Public School
Elementary: PublicSt Mary School
Elementary: CatholicLester B Pearson School for the Arts
Elementary: PublicPrincess Elizabeth Public School
Elementary: PublicG A Wheable Secondary School
Secondary: PublicThames Valley Alternative Secondary School
Secondary: PublicB Davison Secondary School Secondary School
Secondary: PublicLondon South Collegiate Institute
Secondary: PublicCatholic Central High School
Secondary: CatholicH B Beal Secondary School
Secondary: Public-
Maitland Park
London ON 1.17km -
St. Julien Park
London ON 1.67km -
Thames valley park
London ON 1.76km
-
RBC Royal Bank ATM
109 Rectory St, London ON N5Z 2A2 0.21km -
BMO Bank of Montreal
555 Hamilton Rd, London ON N5Z 1S5 0.33km -
BMO Bank of Montreal
1298 Trafalgar, London ON N5Z 1H9 1.6km
