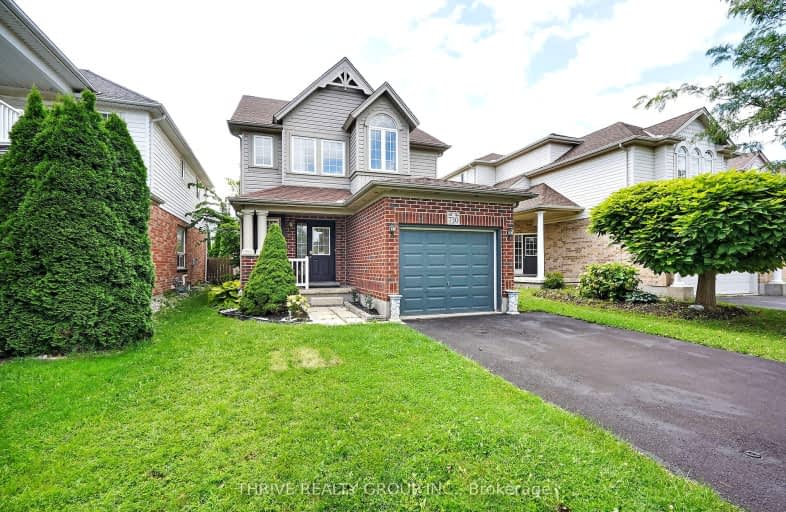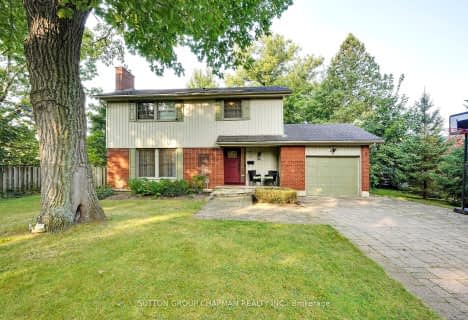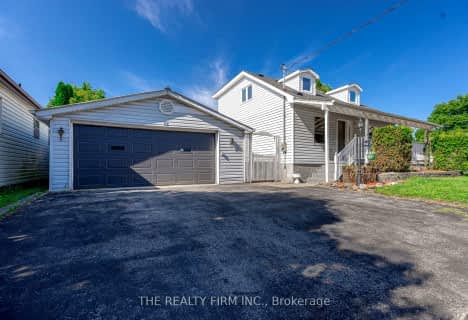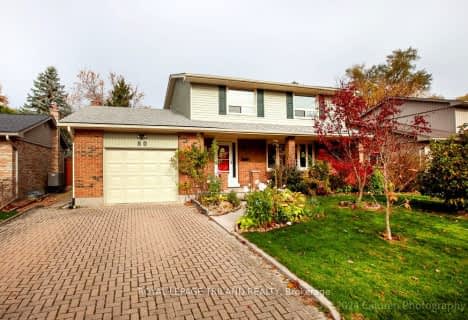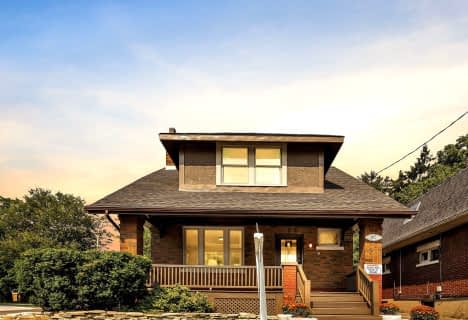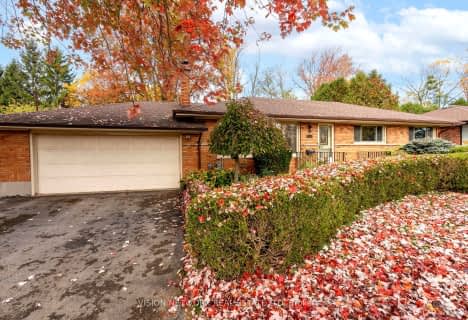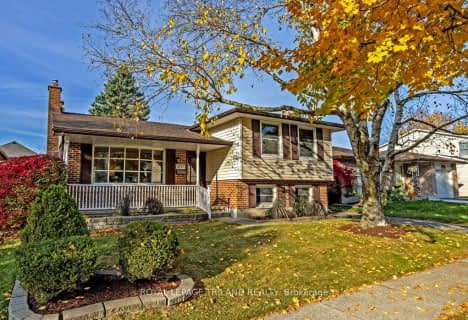Somewhat Walkable
- Some errands can be accomplished on foot.
Good Transit
- Some errands can be accomplished by public transportation.
Bikeable
- Some errands can be accomplished on bike.

Notre Dame Separate School
Elementary: CatholicSt Paul Separate School
Elementary: CatholicWest Oaks French Immersion Public School
Elementary: PublicRiverside Public School
Elementary: PublicClara Brenton Public School
Elementary: PublicWilfrid Jury Public School
Elementary: PublicWestminster Secondary School
Secondary: PublicSt. Andre Bessette Secondary School
Secondary: CatholicSt Thomas Aquinas Secondary School
Secondary: CatholicOakridge Secondary School
Secondary: PublicSir Frederick Banting Secondary School
Secondary: PublicSaunders Secondary School
Secondary: Public-
Whetherfield Park
0.44km -
Capulet Park
London ON 0.51km -
Chesham Heights Park
London ON 1.63km
-
BMO Bank of Montreal
880 Wonderland Rd N, London ON N6G 4X7 1.01km -
Meridian Credit Union ATM
551 Oxford St W, London ON N6H 0H9 1.04km -
CIBC
780 Hyde Park Rd (Royal York), London ON N6H 5W9 1.73km
