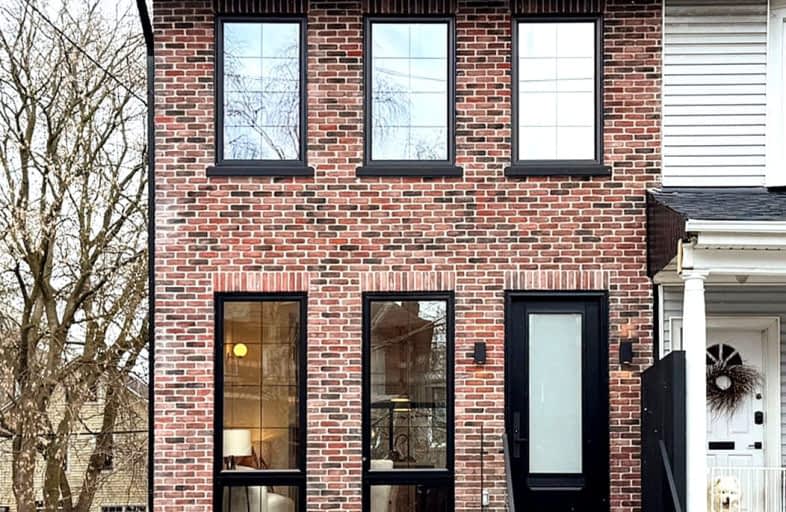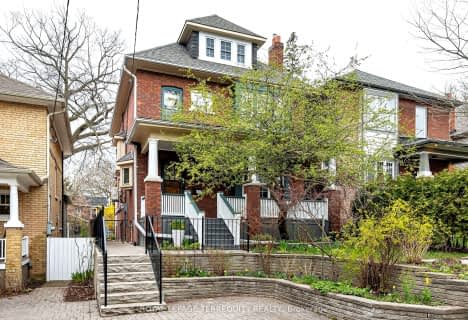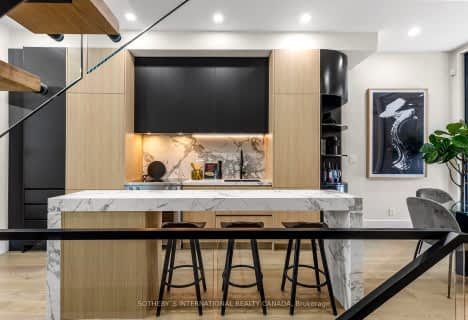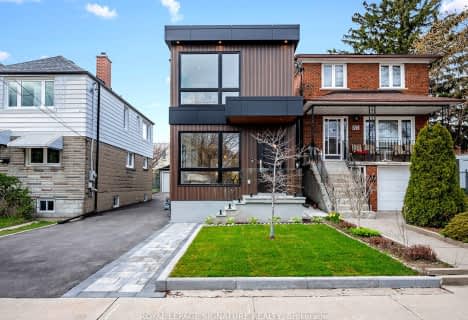
Walker's Paradise
- Daily errands do not require a car.
Good Transit
- Some errands can be accomplished by public transportation.
Very Bikeable
- Most errands can be accomplished on bike.

Norway Junior Public School
Elementary: PublicSt Denis Catholic School
Elementary: CatholicSt John Catholic School
Elementary: CatholicGlen Ames Senior Public School
Elementary: PublicKew Beach Junior Public School
Elementary: PublicWilliamson Road Junior Public School
Elementary: PublicGreenwood Secondary School
Secondary: PublicNotre Dame Catholic High School
Secondary: CatholicSt Patrick Catholic Secondary School
Secondary: CatholicMonarch Park Collegiate Institute
Secondary: PublicNeil McNeil High School
Secondary: CatholicMalvern Collegiate Institute
Secondary: Public-
Captain Jack
2 Wheeler Avenue, Toronto, ON M4L 3V2 0.05km -
Riptide Beach Pub
1980 Queen Street E, Toronto, ON M4L 1J2 0.15km -
Gabby's - Beaches
2076 Queen St. E., Toronto, ON M4E 1E1 0.22km
-
Tim Horton's
2002 Queen Street E, Toronto, ON M4L 1J1 0.08km -
Bud’s Coffee Bar
1966 Queen Street E, Toronto, ON M4L 1H7 0.23km -
Starbucks
1960 Queen Street E, Toronto, ON M4L 1J2 0.26km
-
Shoppers Drug Mart
2000 Queen Street E, Toronto, ON M4L 1J2 0.11km -
Pharmasave Beaches Pharmacy
1967 Queen Street E, Toronto, ON M4L 1H9 0.23km -
Hooper's Pharmacy Vitamin Shop
2136 Queen Street East, Toronto, ON M4E 1E3 0.45km
-
Fat Bastard Burrito
2008 Queen Street E, Toronto, ON M4L 1J3 0.07km -
Hero Certified Burgers - Beaches
2018 Queen St. E., Toronto, ON M4L 1J3 0.07km -
Sunset Grill
2006 Queen Street E, Toronto, ON M4L 1J3 0.07km
-
Beach Mall
1971 Queen Street E, Toronto, ON M4L 1H9 0.22km -
Shoppers World
3003 Danforth Avenue, East York, ON M4C 1M9 2.35km -
Gerrard Square
1000 Gerrard Street E, Toronto, ON M4M 3G6 3.2km
-
Carload On The Beach
2038 Queen St E, Toronto, ON M4L 1J4 0.09km -
Beach Foodland
2040 Queen Street E, Toronto, ON M4L 1J1 0.12km -
Rowe Farms
2126 Queen Street E, Toronto, ON M4E 1E3 0.38km
-
LCBO - The Beach
1986 Queen Street E, Toronto, ON M4E 1E5 0.12km -
LCBO - Queen and Coxwell
1654 Queen Street E, Queen and Coxwell, Toronto, ON M4L 1G3 1.33km -
Beer & Liquor Delivery Service Toronto
Toronto, ON 1.85km
-
Petro Canada
292 Kingston Rd, Toronto, ON M4L 1T7 0.77km -
XTR Full Service Gas Station
2189 Gerrard Street E, Toronto, ON M4E 2C5 1.41km -
Main Auto Repair
222 Main Street, Toronto, ON M4E 2W1 1.56km
-
Fox Theatre
2236 Queen St E, Toronto, ON M4E 1G2 1km -
Alliance Cinemas The Beach
1651 Queen Street E, Toronto, ON M4L 1G5 1.3km -
Funspree
Toronto, ON M4M 3A7 2.95km
-
Toronto Public Library - Toronto
2161 Queen Street E, Toronto, ON M4L 1J1 0.12km -
Gerrard/Ashdale Library
1432 Gerrard Street East, Toronto, ON M4L 1Z6 1.83km -
Danforth/Coxwell Library
1675 Danforth Avenue, Toronto, ON M4C 5P2 2.26km
-
Michael Garron Hospital
825 Coxwell Avenue, East York, ON M4C 3E7 2.94km -
Bridgepoint Health
1 Bridgepoint Drive, Toronto, ON M4M 2B5 4.53km -
Providence Healthcare
3276 Saint Clair Avenue E, Toronto, ON M1L 1W1 4.65km
-
Woodbine Beach Park
1675 Lake Shore Blvd E (at Woodbine Ave), Toronto ON M4L 3W6 1.23km -
Ashbridge's Bay Park
Ashbridge's Bay Park Rd, Toronto ON M4M 1B4 1.38km -
Monarch Park
115 Felstead Ave (Monarch Park), Toronto ON 2.28km
-
BMO Bank of Montreal
518 Danforth Ave (Ferrier), Toronto ON M4K 1P6 4.05km -
BMO Bank of Montreal
1900 Eglinton Ave E (btw Pharmacy Ave. & Hakimi Ave.), Toronto ON M1L 2L9 6.17km -
TD Bank Financial Group
2020 Eglinton Ave E, Scarborough ON M1L 2M6 6.62km
- 4 bath
- 4 bed
- 2500 sqft
234 Ashdale Avenue, Toronto, Ontario • M4L 2Y9 • Greenwood-Coxwell
- 5 bath
- 4 bed
- 2500 sqft
280 Westlake Avenue, Toronto, Ontario • M4C 4T6 • Woodbine-Lumsden
- 5 bath
- 4 bed
118 Virginia Avenue, Toronto, Ontario • M4C 2T2 • Danforth Village-East York
- 3 bath
- 3 bed
- 1500 sqft
951B Greenwood Avenue, Toronto, Ontario • M4J 4C6 • Danforth Village-East York
- 4 bath
- 3 bed
80 Holborne Avenue, Toronto, Ontario • M4C 2R1 • Danforth Village-East York





















