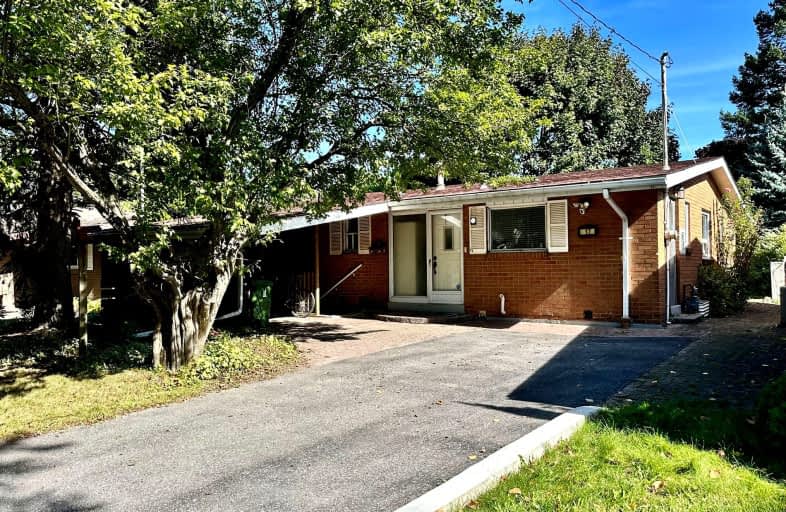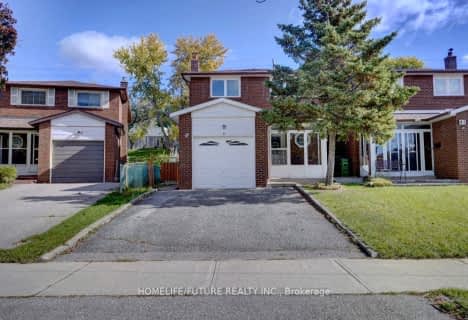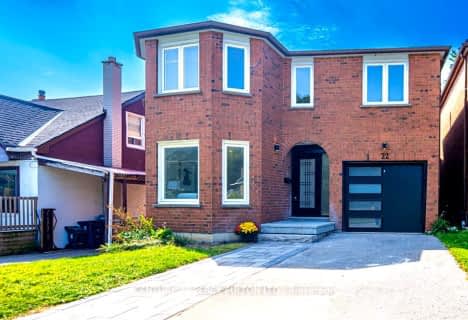Very Walkable
- Most errands can be accomplished on foot.
Good Transit
- Some errands can be accomplished by public transportation.
Bikeable
- Some errands can be accomplished on bike.

Edgewood Public School
Elementary: PublicSt Victor Catholic School
Elementary: CatholicSt Andrews Public School
Elementary: PublicHunter's Glen Junior Public School
Elementary: PublicCharles Gordon Senior Public School
Elementary: PublicDonwood Park Public School
Elementary: PublicAlternative Scarborough Education 1
Secondary: PublicBendale Business & Technical Institute
Secondary: PublicWinston Churchill Collegiate Institute
Secondary: PublicDavid and Mary Thomson Collegiate Institute
Secondary: PublicJean Vanier Catholic Secondary School
Secondary: CatholicAgincourt Collegiate Institute
Secondary: Public-
Birkdale Ravine
1100 Brimley Rd, Scarborough ON M1P 3X9 0.58km -
Thomson Memorial Park
1005 Brimley Rd, Scarborough ON M1P 3E8 0.76km -
Wayne Parkette
Toronto ON M1R 1Y5 3.34km
-
TD Bank Financial Group
2650 Lawrence Ave E, Scarborough ON M1P 2S1 0.86km -
TD Bank Financial Group
26 William Kitchen Rd (at Kennedy Rd), Scarborough ON M1P 5B7 1.96km -
Scotiabank
2154 Lawrence Ave E (Birchmount & Lawrence), Toronto ON M1R 3A8 1.97km
- 2 bath
- 4 bed
- 1500 sqft
109 Thicketwood Drive, Toronto, Ontario • M1J 2A2 • Eglinton East
- 3 bath
- 4 bed
43 Keyworth Trail, Toronto, Ontario • M1S 2V2 • Agincourt South-Malvern West
- 4 bath
- 4 bed
- 1500 sqft
18 Allanford Road, Toronto, Ontario • M1T 2N1 • Tam O'Shanter-Sullivan
- 3 bath
- 4 bed
60 Manorglen Crescent, Toronto, Ontario • M1S 1W4 • Agincourt South-Malvern West
- 5 bath
- 4 bed
22 Reidmount Avenue, Toronto, Ontario • M1S 1B2 • Agincourt South-Malvern West



















