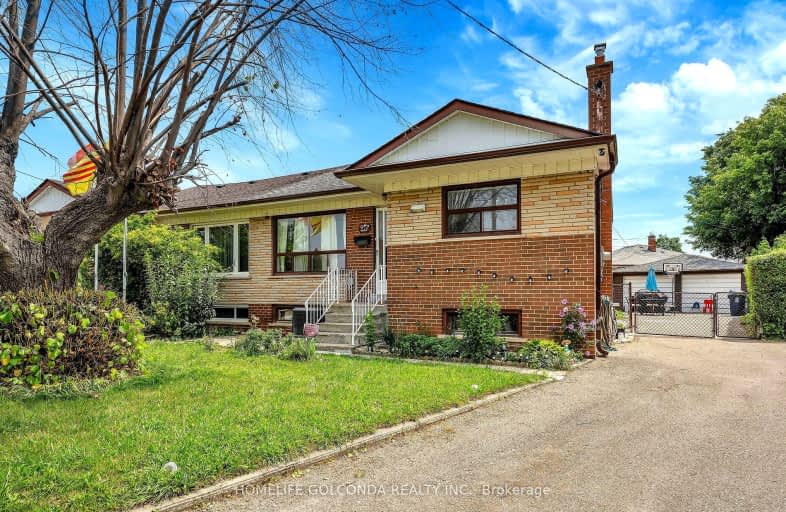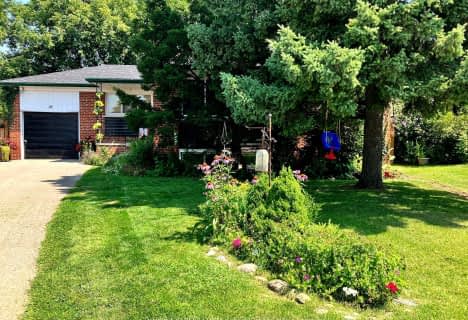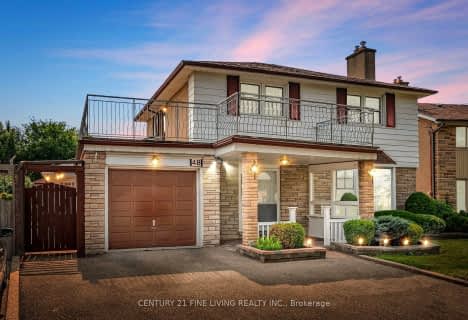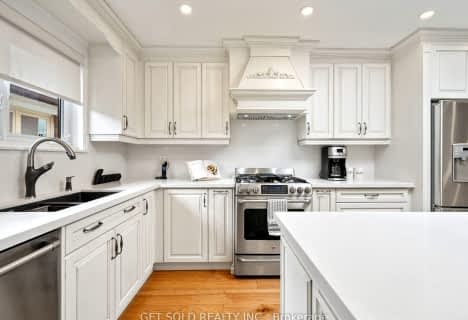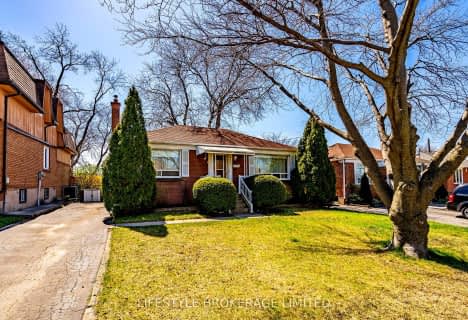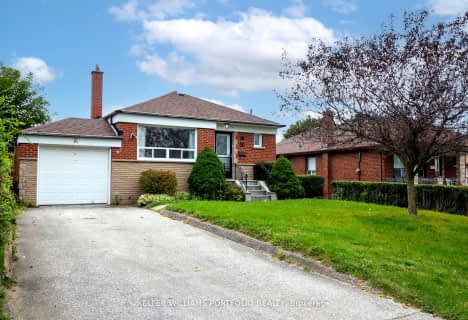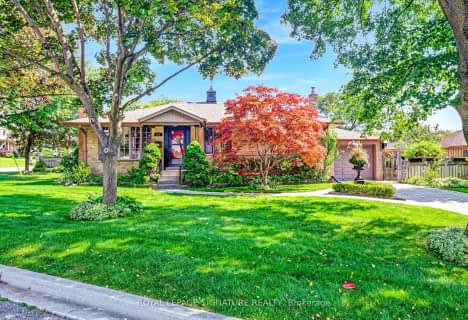Somewhat Walkable
- Some errands can be accomplished on foot.
Good Transit
- Some errands can be accomplished by public transportation.
Somewhat Bikeable
- Most errands require a car.

St Martha Catholic School
Elementary: CatholicCalico Public School
Elementary: PublicBlessed Margherita of Citta Castello Catholic School
Elementary: CatholicStanley Public School
Elementary: PublicBeverley Heights Middle School
Elementary: PublicSt Jane Frances Catholic School
Elementary: CatholicMsgr Fraser College (Norfinch Campus)
Secondary: CatholicDownsview Secondary School
Secondary: PublicC W Jefferys Collegiate Institute
Secondary: PublicChaminade College School
Secondary: CatholicWestview Centennial Secondary School
Secondary: PublicSt. Basil-the-Great College School
Secondary: Catholic-
Sentinel park
Toronto ON 1.37km -
G Ross Lord Park
4801 Dufferin St (at Supertest Rd), Toronto ON M3H 5T3 5.97km -
Earl Bales Park
4300 Bathurst St (Sheppard St), Toronto ON 5.98km
-
TD Bank Financial Group
2709 Jane St, Downsview ON M3L 1S3 0.56km -
CIBC
3940 Keele St (at Finch Ave. W.), Toronto ON M3J 1P2 3.24km -
CIBC
1119 Lodestar Rd (at Allen Rd.), Toronto ON M3J 0G9 4.19km
- 2 bath
- 2 bed
- 700 sqft
213 EPSOM DOWNS Drive, Toronto, Ontario • M3M 1S8 • Downsview-Roding-CFB
- 2 bath
- 3 bed
- 1100 sqft
12 Ryewood Drive, Toronto, Ontario • M3N 1B8 • Glenfield-Jane Heights
- 2 bath
- 3 bed
- 1100 sqft
104 Topcliff Avenue, Toronto, Ontario • M3N 1L8 • Glenfield-Jane Heights
- 2 bath
- 3 bed
- 1100 sqft
271 Epsom Downs Drive, Toronto, Ontario • M3M 1T3 • Downsview-Roding-CFB
