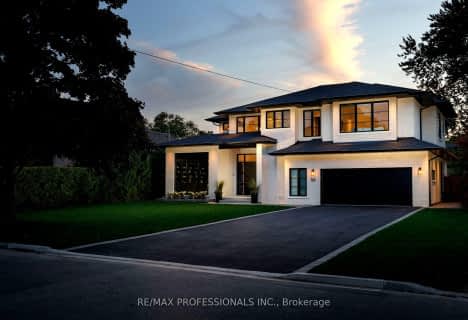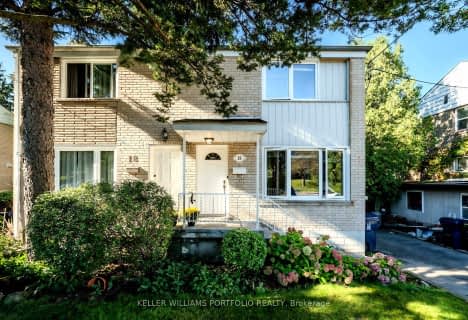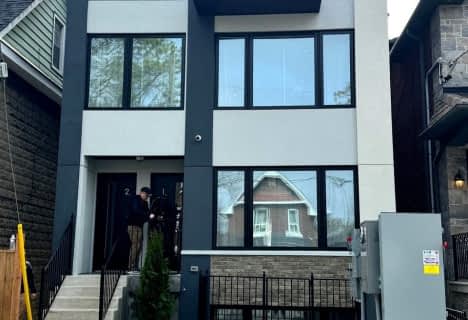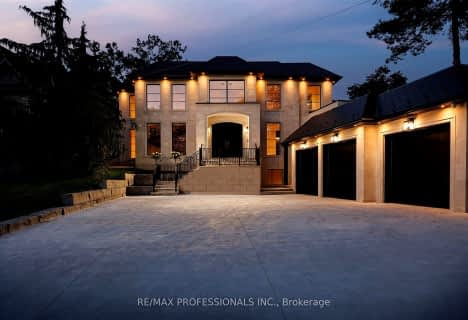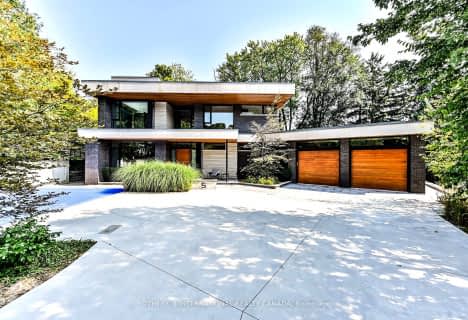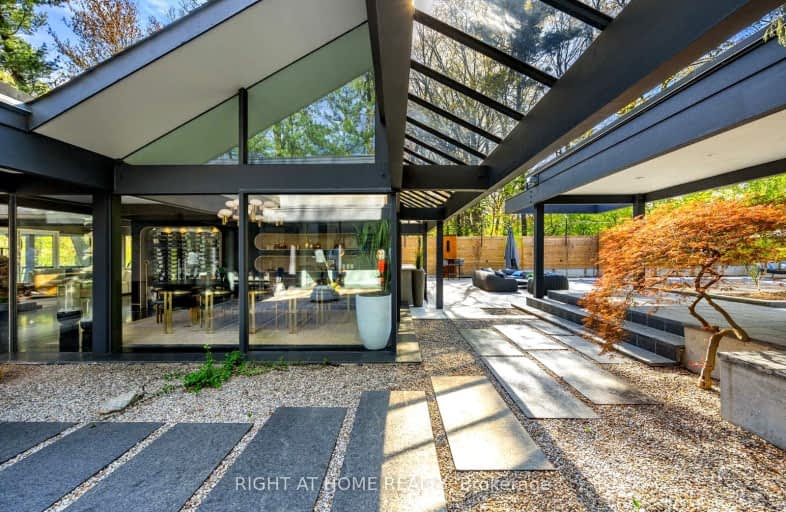
Car-Dependent
- Most errands require a car.
Good Transit
- Some errands can be accomplished by public transportation.
Somewhat Bikeable
- Most errands require a car.

St Demetrius Catholic School
Elementary: CatholicWestmount Junior School
Elementary: PublicHumber Valley Village Junior Middle School
Elementary: PublicHilltop Middle School
Elementary: PublicFather Serra Catholic School
Elementary: CatholicAll Saints Catholic School
Elementary: CatholicFrank Oke Secondary School
Secondary: PublicYork Humber High School
Secondary: PublicScarlett Heights Entrepreneurial Academy
Secondary: PublicWeston Collegiate Institute
Secondary: PublicEtobicoke Collegiate Institute
Secondary: PublicRichview Collegiate Institute
Secondary: Public-
Marie Baldwin Park
746 Jane St, Toronto ON 2.27km -
Chestnut Hill Park
Toronto ON 2.45km -
Wincott Park
Wincott Dr, Toronto ON 2.81km
-
TD Bank Financial Group
250 Wincott Dr, Etobicoke ON M9R 2R5 2.12km -
CIBC
1174 Weston Rd (at Eglinton Ave. W.), Toronto ON M6M 4P4 2.64km -
CIBC
4914 Dundas St W (at Burnhamthorpe Rd.), Toronto ON M9A 1B5 3.25km
- 4 bath
- 4 bed
- 5000 sqft
38 Edenbrook Hill, Toronto, Ontario • M9A 3Z6 • Edenbridge-Humber Valley
- 5 bath
- 9 bed
- 5000 sqft
12 Batavia Avenue, Toronto, Ontario • M6N 4A2 • Rockcliffe-Smythe
- 5 bath
- 4 bed
- 5000 sqft
5 Pheasant Lane, Toronto, Ontario • M9A 1T1 • Princess-Rosethorn
- 8 bath
- 4 bed
91 Valecrest Drive, Toronto, Ontario • M9A 4P5 • Edenbridge-Humber Valley
- 7 bath
- 5 bed
- 5000 sqft
7 Ashley Park Road, Toronto, Ontario • M9A 4C9 • Edenbridge-Humber Valley



