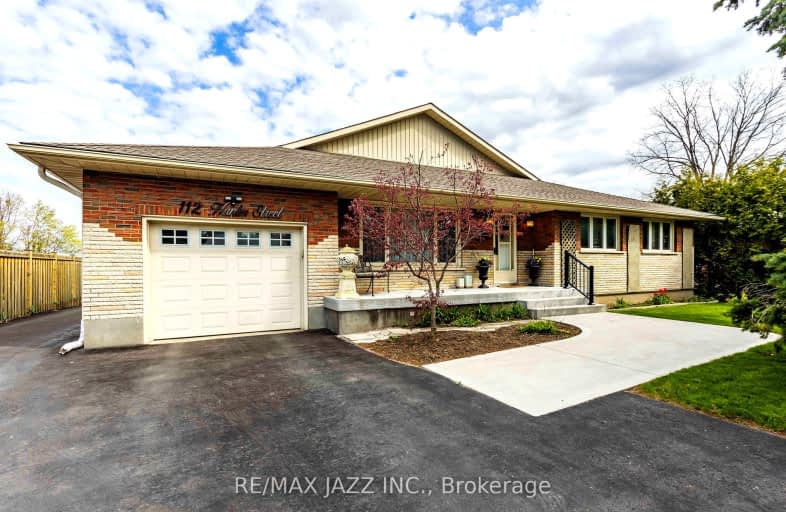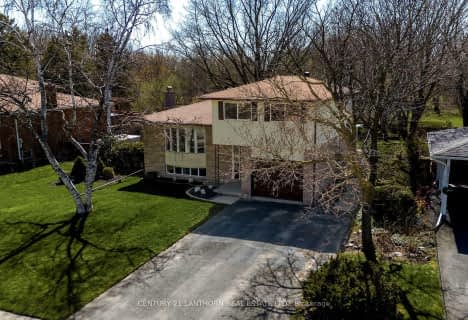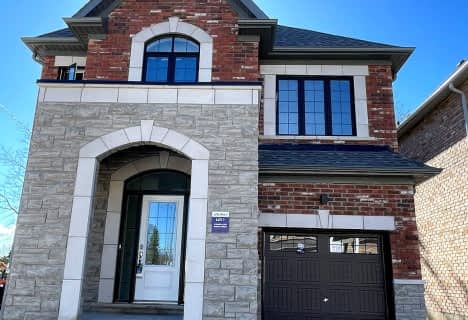Very Walkable
- Most errands can be accomplished on foot.
Some Transit
- Most errands require a car.
Somewhat Bikeable
- Most errands require a car.

École élémentaire Antonine Maillet
Elementary: PublicSt Paul Catholic School
Elementary: CatholicStephen G Saywell Public School
Elementary: PublicDr Robert Thornton Public School
Elementary: PublicWaverly Public School
Elementary: PublicBellwood Public School
Elementary: PublicDCE - Under 21 Collegiate Institute and Vocational School
Secondary: PublicFather Donald MacLellan Catholic Sec Sch Catholic School
Secondary: CatholicDurham Alternative Secondary School
Secondary: PublicMonsignor Paul Dwyer Catholic High School
Secondary: CatholicR S Mclaughlin Collegiate and Vocational Institute
Secondary: PublicAnderson Collegiate and Vocational Institute
Secondary: Public-
Longwood Park
1.32km -
Reptilia Playground
Whitby ON 2.51km -
Deer Valley Park
Ontario 3.06km
-
TD Bank Financial Group
1603 Dundas St E, Whitby ON L1N 2K9 0.89km -
BMO Bank of Montreal
4111 Thickson Rd N, Whitby ON L1R 2X3 0.93km -
TD Canada Trust ATM
80 Thickson Rd N, Whitby ON L1N 3R1 1.09km
- 4 bath
- 4 bed
2 Franklin Lloyd Wright Street, Whitby, Ontario • L1N 0N9 • Downtown Whitby
- 4 bath
- 4 bed
- 3000 sqft
35 Bradford Court, Whitby, Ontario • L1N 0G6 • Blue Grass Meadows
- 4 bath
- 4 bed
- 3500 sqft
104 Northview Avenue, Whitby, Ontario • L1N 2G1 • Blue Grass Meadows






















