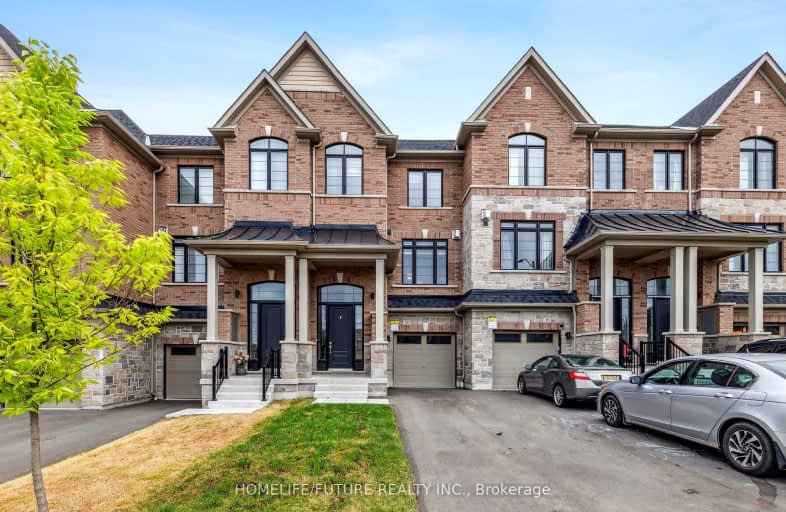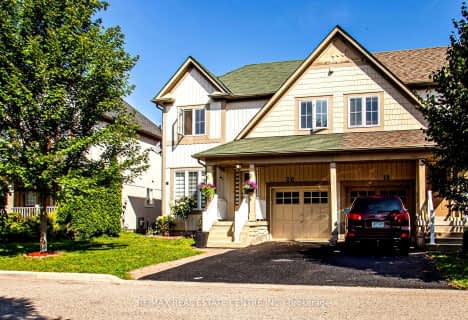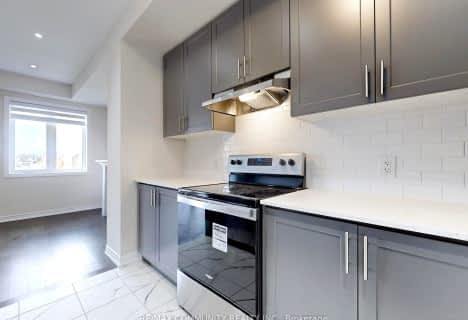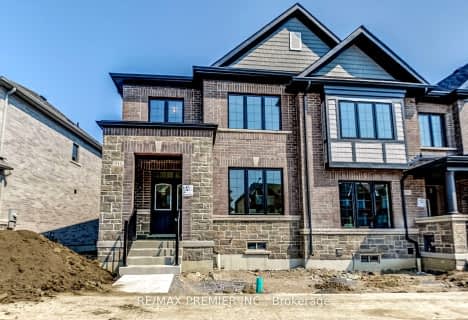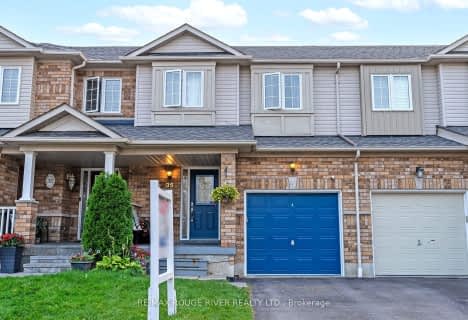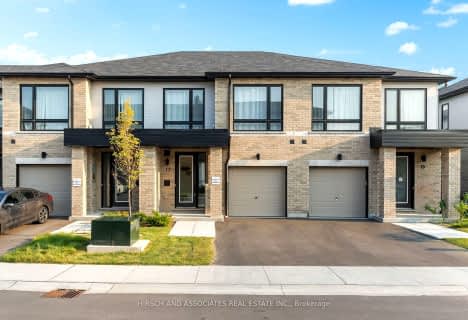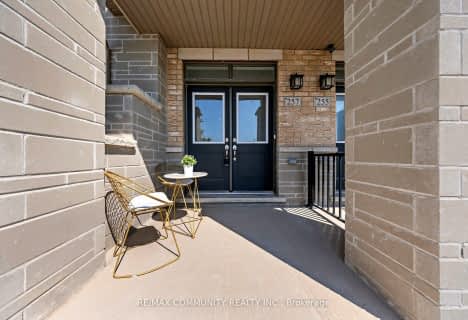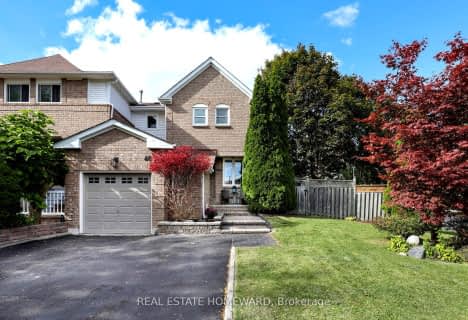Car-Dependent
- Most errands require a car.
Some Transit
- Most errands require a car.
Bikeable
- Some errands can be accomplished on bike.

ÉIC Saint-Charles-Garnier
Elementary: CatholicSt Luke the Evangelist Catholic School
Elementary: CatholicJack Miner Public School
Elementary: PublicCaptain Michael VandenBos Public School
Elementary: PublicWilliamsburg Public School
Elementary: PublicRobert Munsch Public School
Elementary: PublicÉSC Saint-Charles-Garnier
Secondary: CatholicHenry Street High School
Secondary: PublicAll Saints Catholic Secondary School
Secondary: CatholicFather Leo J Austin Catholic Secondary School
Secondary: CatholicDonald A Wilson Secondary School
Secondary: PublicSinclair Secondary School
Secondary: Public-
Country Lane Park
Whitby ON 0.92km -
Whitby Soccer Dome
695 ROSSLAND Rd W, Whitby ON 2.32km -
E. A. Fairman park
3.54km
-
RBC Royal Bank
480 Taunton Rd E (Baldwin), Whitby ON L1N 5R5 1.38km -
Scotiabank
403 Brock St S, Whitby ON L1N 4K5 4.72km -
BMO Bank of Montreal
1991 Salem Rd N, Ajax ON L1T 0J9 4.93km
- 4 bath
- 3 bed
- 2000 sqft
128-88 Donald Fleming Way, Whitby, Ontario • L1R 0N8 • Pringle Creek
