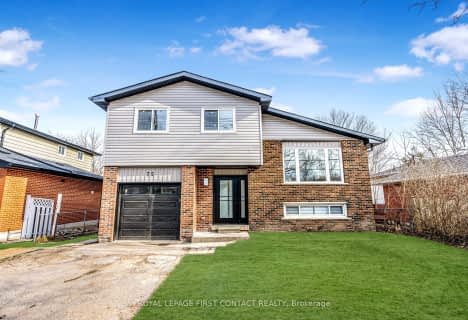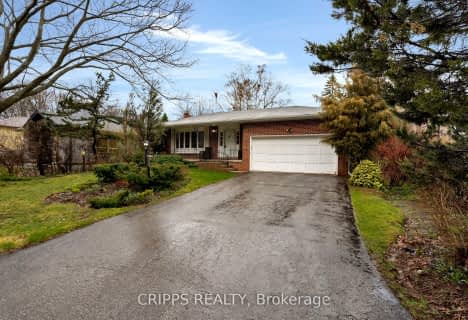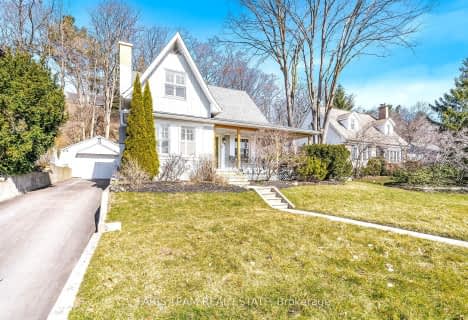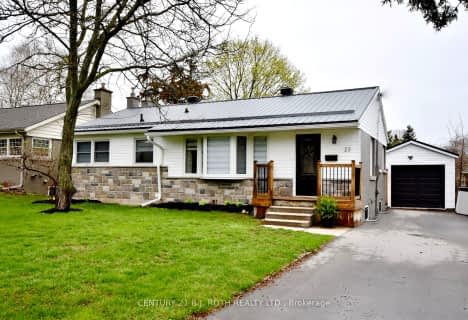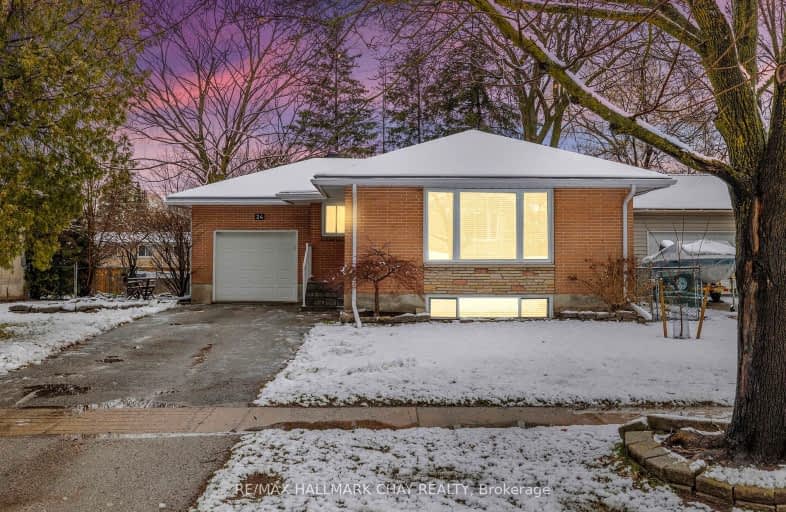
Somewhat Walkable
- Some errands can be accomplished on foot.
Some Transit
- Most errands require a car.
Somewhat Bikeable
- Almost all errands require a car.

Monsignor Clair Separate School
Elementary: CatholicOakley Park Public School
Elementary: PublicCodrington Public School
Elementary: PublicSteele Street Public School
Elementary: PublicÉÉC Frère-André
Elementary: CatholicMaple Grove Public School
Elementary: PublicBarrie Campus
Secondary: PublicÉSC Nouvelle-Alliance
Secondary: CatholicSimcoe Alternative Secondary School
Secondary: PublicSt Joseph's Separate School
Secondary: CatholicBarrie North Collegiate Institute
Secondary: PublicEastview Secondary School
Secondary: Public-
St. Louis Bar and Grill
353 Duckworth Street, Barrie, ON L4M 5C2 0.63km -
The Lockeroom
201 Cundles Road E, Unit 8, Barrie, ON L4M 4S5 1km -
State & Main Kitchen & Bar
467 Cundles Road E, Unit 1, Barrie, ON L4M 0J7 1.16km
-
Tim Hortons
353 Duckworth Street, Barrie, ON L4M 5C2 0.59km -
Fil's Cafe
353 Duckworth Street, Barrie, ON L4M 5C2 0.63km -
Tim Hortons
201 Cundles Road E, Barrie, ON L4M 4S5 1.01km
-
LA Fitness
527 Cundles Road East, Building D, Barrie, ON L4M 0G9 1.35km -
Planet Fitness
320 Bayfield Street, Barrie, ON L4M 3C1 1.92km -
World Gym
400 Bayfield Street, Barrie, ON L4M 5A1 2.13km
-
Rexall Pharma Plus
353 Duckworth Street, Barrie, ON L4M 5C2 0.59km -
Express Aid Pharmacy IDA
477 Grove Street, Unit 15, Barrie, ON L4M 6M3 1.81km -
Shoppers Drug Mart
165 Wellington Street West, Barrie, ON L4N 2.62km
-
Foodiez Barrie
265 Staint Vincent Street, Barrie, ON L4M 3Z9 0.19km -
Foodiez
265 St Vincent Street, Barrie, ON L4M 3Z9 0.19km -
Fancy's Fish & Chips & Seafood Restaurant
5 Bell Farm Road, Barrie, ON L4M 5G1 0.54km
-
Bayfield Mall
320 Bayfield Street, Barrie, ON L4M 3C1 1.92km -
Kozlov Centre
400 Bayfield Road, Barrie, ON L4M 5A1 1.98km -
Georgian Mall
509 Bayfield Street, Barrie, ON L4M 4Z8 2.55km
-
Zehrs
607 Cundles Road E, Barrie, ON L4M 0J7 1.1km -
Barrie Iga
55 Mulcaster Street, Barrie, ON L4M 4S3 1.52km -
Oh Beehive! Eco Goods and Refillery
129 Dunlop Street E, Lakeshore Mews, Barrie, ON L4M 1A6 1.75km
-
LCBO
534 Bayfield Street, Barrie, ON L4M 5A2 2.92km -
Dial a Bottle
Barrie, ON L4N 9A9 7.6km -
Coulsons General Store & Farm Supply
RR 2, Oro Station, ON L0L 2E0 15.54km
-
Petro-Canada
360 Bayfield Street, Barrie, ON L4M 3C4 1.92km -
Midas
387 Bayfield Street, Barrie, ON L4M 3C5 2.01km -
S M Auto Sales
45 Bradford Street, Barrie, ON L4N 3A7 2.43km
-
Cineplex - North Barrie
507 Cundles Road E, Barrie, ON L4M 0G9 1km -
Imperial Cinemas
55 Dunlop Street W, Barrie, ON L4N 1A3 2.01km -
Sunset Drive-In
134 4 Line S, Shanty Bay, ON L0L 2L0 9.76km
-
Barrie Public Library - Painswick Branch
48 Dean Avenue, Barrie, ON L4N 0C2 6.13km -
Innisfil Public Library
967 Innisfil Beach Road, Innisfil, ON L9S 1V3 14.46km -
Orillia Public Library
36 Mississaga Street W, Orillia, ON L3V 3A6 30.57km
-
Royal Victoria Hospital
201 Georgian Drive, Barrie, ON L4M 6M2 1.85km -
Grove St Walk-In Clinic & Family Practice
15-477 Grove Street E, Barrie, ON L4M 6M3 1.84km -
Royal Centre Of Plastic Surgery
22 Quarry Ridge Road, Barrie, ON L4M 7G1 2.11km
-
Berczy Park
0.91km -
Strabane Park
65 Strabane Ave (Btw Nelson St & Cook St), Barrie ON L4M 2A1 1.05km -
Ferris Park
Ontario 1.13km
-
BMO Bank of Montreal
204 Grove St E, Barrie ON L4M 2P9 0.21km -
BMO Bank of Montreal
353 Duckworth St, Barrie ON L4M 5C2 0.6km -
OPPA Credit Union
123 Ferris Lane, Barrie ON L4M 2Y1 1.01km


