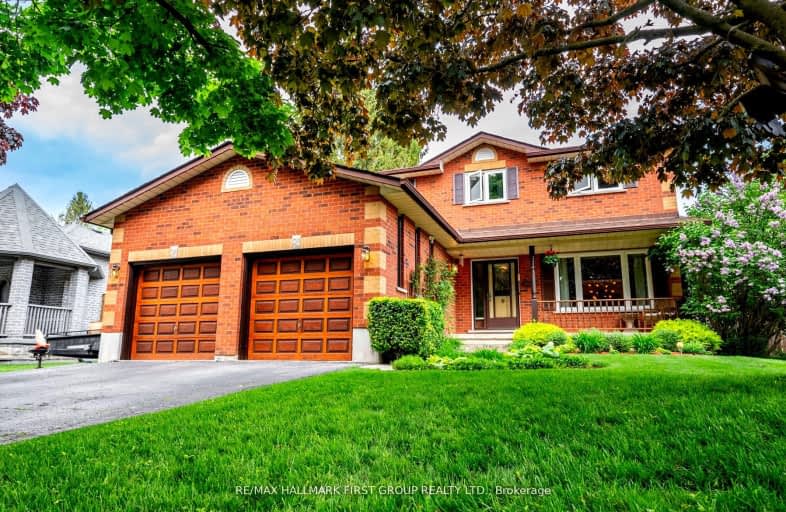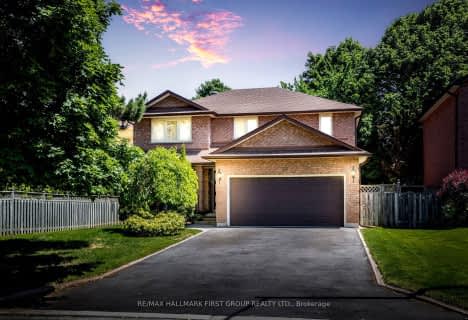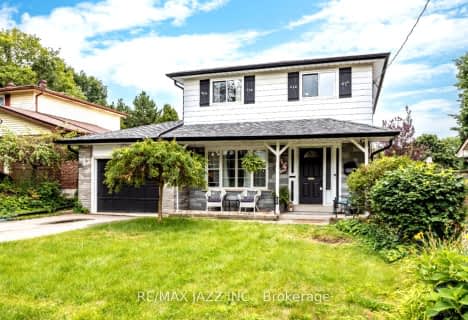Somewhat Walkable
- Some errands can be accomplished on foot.
Somewhat Bikeable
- Most errands require a car.

S T Worden Public School
Elementary: PublicLydia Trull Public School
Elementary: PublicDr Emily Stowe School
Elementary: PublicSt. Mother Teresa Catholic Elementary School
Elementary: CatholicCourtice North Public School
Elementary: PublicDr G J MacGillivray Public School
Elementary: PublicDCE - Under 21 Collegiate Institute and Vocational School
Secondary: PublicG L Roberts Collegiate and Vocational Institute
Secondary: PublicMonsignor John Pereyma Catholic Secondary School
Secondary: CatholicCourtice Secondary School
Secondary: PublicHoly Trinity Catholic Secondary School
Secondary: CatholicEastdale Collegiate and Vocational Institute
Secondary: Public-
Bulldog Pub & Grill
600 Grandview Street S, Oshawa, ON L1H 8P4 1.99km -
Portly Piper
557 King Street E, Oshawa, ON L1H 1G3 3.68km -
The Toad Stool Social House
701 Grandview Street N, Oshawa, ON L1K 2K1 3.84km
-
Deadly Grounds Coffee
1413 Durham Regional Hwy 2, Unit #6, Courtice, ON L1E 2J6 1.14km -
Tim Horton's
1403 King Street E, Courtice, ON L1E 2S6 1.25km -
Chatime
1-1323 King Street E, Oshawa, ON L1H 1J3 1.41km
-
Oshawa YMCA
99 Mary St N, Oshawa, ON L1G 8C1 5.13km -
GoodLife Fitness
1385 Harmony Road North, Oshawa, ON L1H 7K5 5.84km -
LA Fitness
1189 Ritson Road North, Ste 4a, Oshawa, ON L1G 8B9 6.33km
-
Lovell Drugs
600 Grandview Street S, Oshawa, ON L1H 8P4 1.99km -
Eastview Pharmacy
573 King Street E, Oshawa, ON L1H 1G3 3.65km -
Saver's Drug Mart
97 King Street E, Oshawa, ON L1H 1B8 5.09km
-
Free Topping Pizza
1561 King Street, Courtice, ON L1E 2R8 0.49km -
Swiss Chalet Rotisserie & Grill
1427 King St E, Courtice, ON L1E 2T6 1.12km -
Wimpy's Diner
1427 King Street E, Unit B1, Courtice, ON L1E 2J6 1km
-
Oshawa Centre
419 King Street West, Oshawa, ON L1J 2K5 6.74km -
Daisy Mart
1423 Highway 2, Suite 2, Courtice, ON L1E 2J6 1.14km -
Plato's Closet
1300 King Street E, Oshawa, ON L1H 8J4 1.4km
-
FreshCo
1414 King Street E, Courtice, ON L1E 3B4 1.33km -
Halenda's Meats
1300 King Street E, Oshawa, ON L1H 8J4 1.5km -
Joe & Barb's No Frills
1300 King Street E, Oshawa, ON L1H 8J4 1.5km
-
The Beer Store
200 Ritson Road N, Oshawa, ON L1H 5J8 4.95km -
LCBO
400 Gibb Street, Oshawa, ON L1J 0B2 6.59km -
Liquor Control Board of Ontario
74 Thickson Road S, Whitby, ON L1N 7T2 9.51km
-
Jim's Towing
753 Farewell Street, Oshawa, ON L1H 6N4 3.58km -
ONroute
Highway 401 Westbound, Dutton, ON N0L 1J0 263.35km -
Mac's
531 Ritson Road S, Oshawa, ON L1H 5K5 4.48km
-
Regent Theatre
50 King Street E, Oshawa, ON L1H 1B3 5.24km -
Cineplex Odeon
1351 Grandview Street N, Oshawa, ON L1K 0G1 5.27km -
Landmark Cinemas
75 Consumers Drive, Whitby, ON L1N 9S2 10.14km
-
Clarington Public Library
2950 Courtice Road, Courtice, ON L1E 2H8 1.81km -
Oshawa Public Library, McLaughlin Branch
65 Bagot Street, Oshawa, ON L1H 1N2 5.53km -
Ontario Tech University
2000 Simcoe Street N, Oshawa, ON L1H 7K4 9.09km
-
Lakeridge Health
1 Hospital Court, Oshawa, ON L1G 2B9 5.93km -
New Dawn Medical Clinic
1656 Nash Road, Courtice, ON L1E 2Y4 1.37km -
Courtice Walk-In Clinic
2727 Courtice Road, Unit B7, Courtice, ON L1E 3A2 1.86km
-
Southridge Park
2.23km -
Margate Park
1220 Margate Dr (Margate and Nottingham), Oshawa ON L1K 2V5 2.93km -
Knights of Columbus Park
btwn Farewell St. & Riverside Dr. S, Oshawa ON 3.2km
-
Scotiabank
1500 King Saint E, Courtice ON 0.7km -
Scotiabank
1500 Hwy 2, Courtice ON L1E 2T5 0.7km -
CIBC
1423 Hwy 2 (Darlington Rd), Courtice ON L1E 2J6 1.04km






















