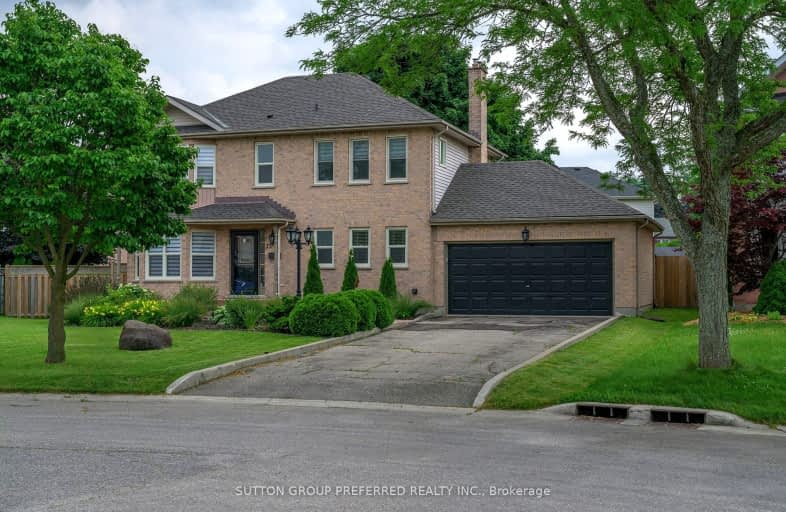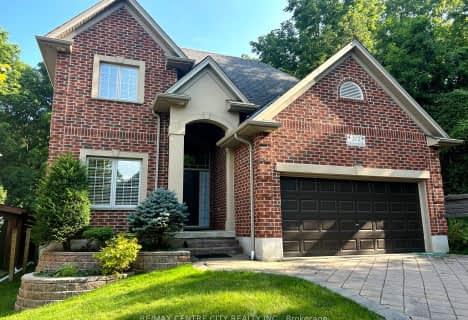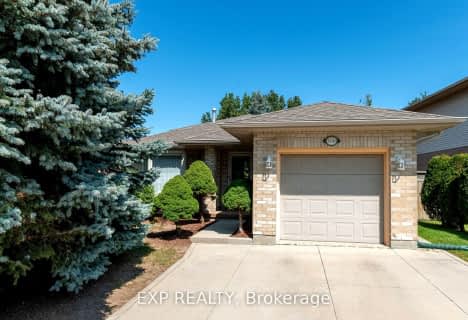Somewhat Walkable
- Some errands can be accomplished on foot.
Some Transit
- Most errands require a car.
Very Bikeable
- Most errands can be accomplished on bike.

Notre Dame Separate School
Elementary: CatholicSt Paul Separate School
Elementary: CatholicWest Oaks French Immersion Public School
Elementary: PublicRiverside Public School
Elementary: PublicClara Brenton Public School
Elementary: PublicWilfrid Jury Public School
Elementary: PublicWestminster Secondary School
Secondary: PublicSt. Andre Bessette Secondary School
Secondary: CatholicSt Thomas Aquinas Secondary School
Secondary: CatholicOakridge Secondary School
Secondary: PublicSir Frederick Banting Secondary School
Secondary: PublicSaunders Secondary School
Secondary: Public-
Beaverbrook Woods Park
London ON 0.72km -
Kelly Park
Ontario 0.96km -
Amarone String Quartet
ON 1.41km
-
BMO Bank of Montreal
1375 Beaverbrook Ave, London ON N6H 0J1 1.13km -
Bmo
534 Oxford St W, London ON N6H 1T5 1.17km -
BMO Bank of Montreal
534 Oxford St W, London ON N6H 1T5 1.22km





















