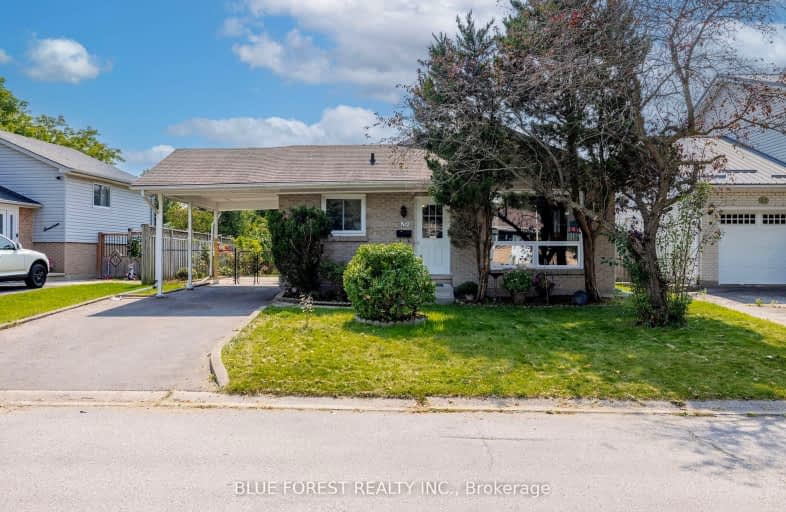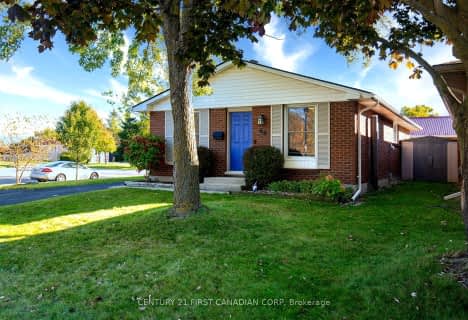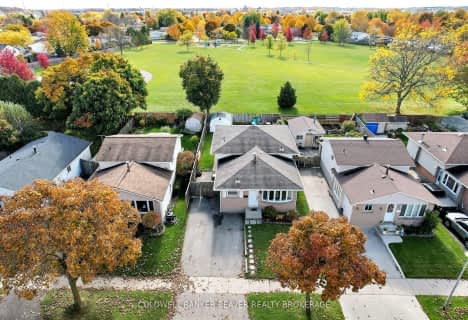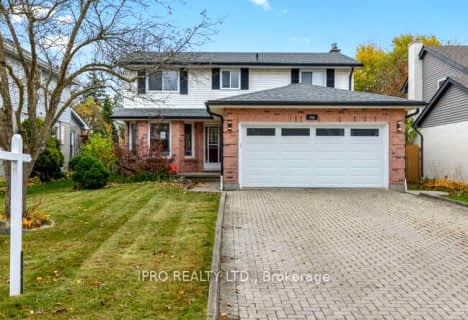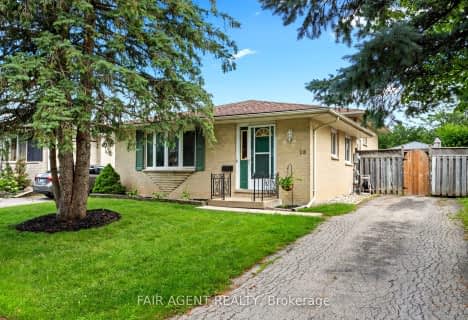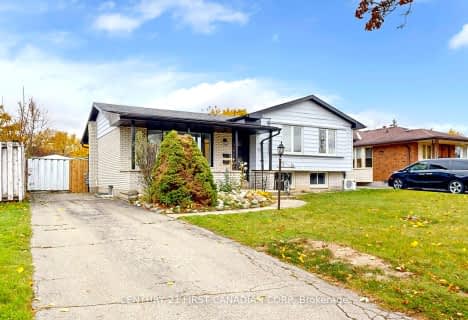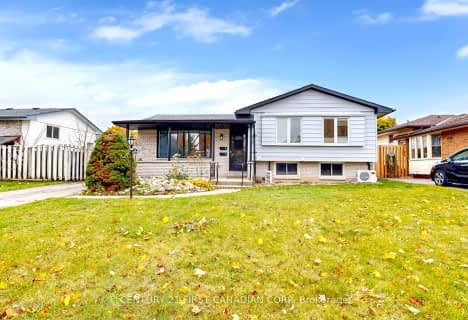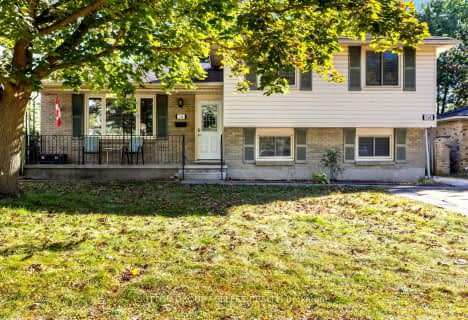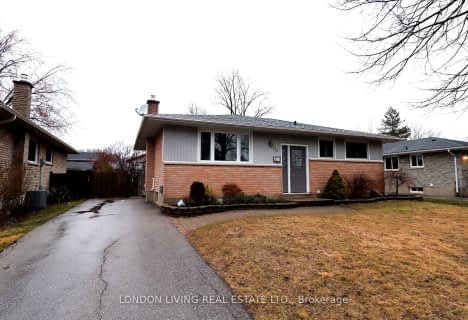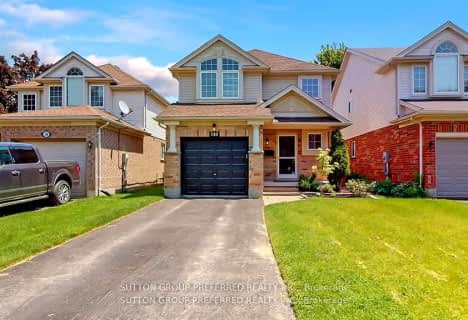Somewhat Walkable
- Some errands can be accomplished on foot.
Some Transit
- Most errands require a car.
Bikeable
- Some errands can be accomplished on bike.

Nicholas Wilson Public School
Elementary: PublicRick Hansen Public School
Elementary: PublicSir Arthur Carty Separate School
Elementary: CatholicAshley Oaks Public School
Elementary: PublicSt Anthony Catholic French Immersion School
Elementary: CatholicWhite Oaks Public School
Elementary: PublicG A Wheable Secondary School
Secondary: PublicB Davison Secondary School Secondary School
Secondary: PublicWestminster Secondary School
Secondary: PublicLondon South Collegiate Institute
Secondary: PublicRegina Mundi College
Secondary: CatholicSir Wilfrid Laurier Secondary School
Secondary: Public-
Ballin' Park
0.74km -
White Oaks Optimist Park
560 Bradley Ave, London ON N6E 2L7 1.01km -
Winblest Park
1.95km
-
TD Canada Trust ATM
1420 Ernest Ave, London ON N6E 2H8 0.95km -
Pay2Day
879 Wellington Rd, London ON N6E 3N5 1.58km -
RBC Royal Bank
Wonderland Rd S (at Southdale Rd.), London ON 3.21km
