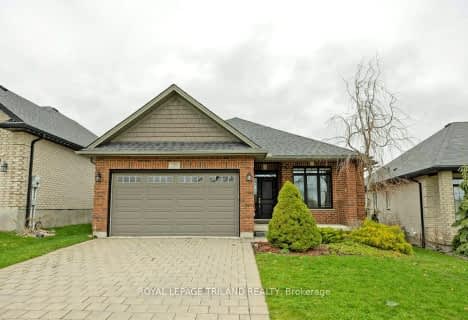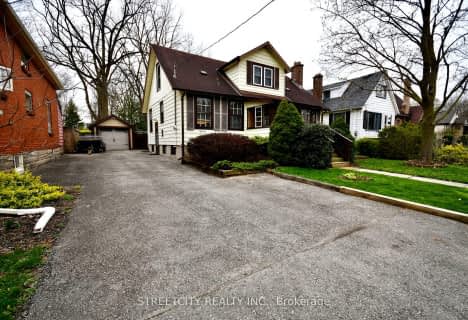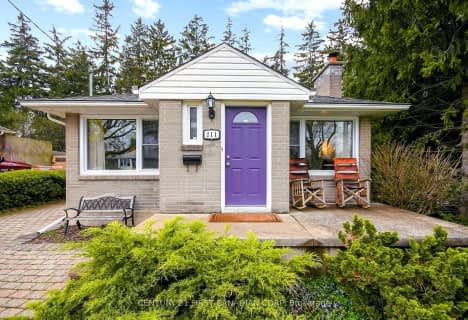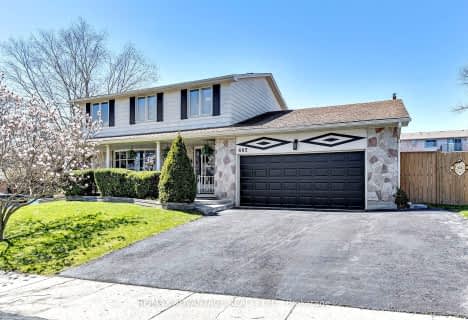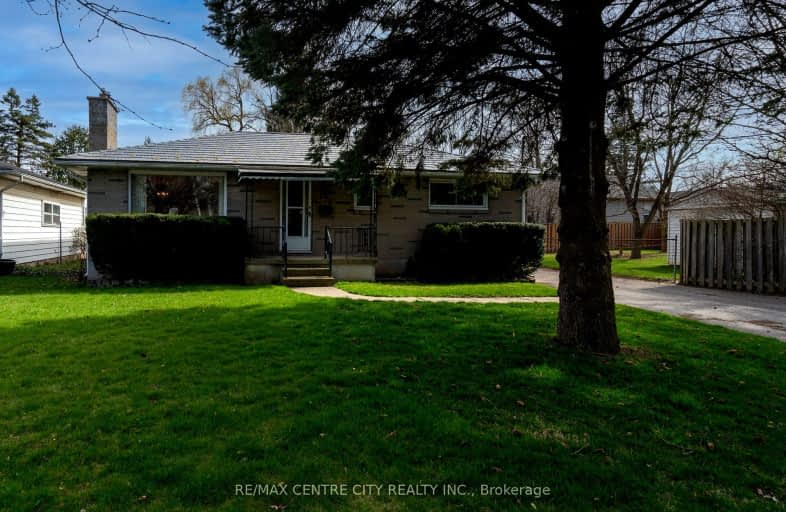
Somewhat Walkable
- Some errands can be accomplished on foot.
Some Transit
- Most errands require a car.
Somewhat Bikeable
- Most errands require a car.

St Jude Separate School
Elementary: CatholicArthur Ford Public School
Elementary: PublicW Sherwood Fox Public School
Elementary: PublicÉcole élémentaire catholique Frère André
Elementary: CatholicWoodland Heights Public School
Elementary: PublicKensal Park Public School
Elementary: PublicWestminster Secondary School
Secondary: PublicLondon South Collegiate Institute
Secondary: PublicLondon Central Secondary School
Secondary: PublicOakridge Secondary School
Secondary: PublicCatholic Central High School
Secondary: CatholicSaunders Secondary School
Secondary: Public-
Euston Park
90 MacKay Ave, London ON 0.67km -
Murray Park
Ontario 0.86km -
Odessa Park
Ontario 1.21km
-
TD Bank Financial Group
480 Wonderland Rd S, London ON N6K 3T1 1.46km -
BMO Bank of Montreal
785 Wonderland Rd S, London ON N6K 1M6 2.07km -
TD Bank Financial Group
191 Wortley Rd (Elmwood Ave), London ON N6C 3P8 2.09km







