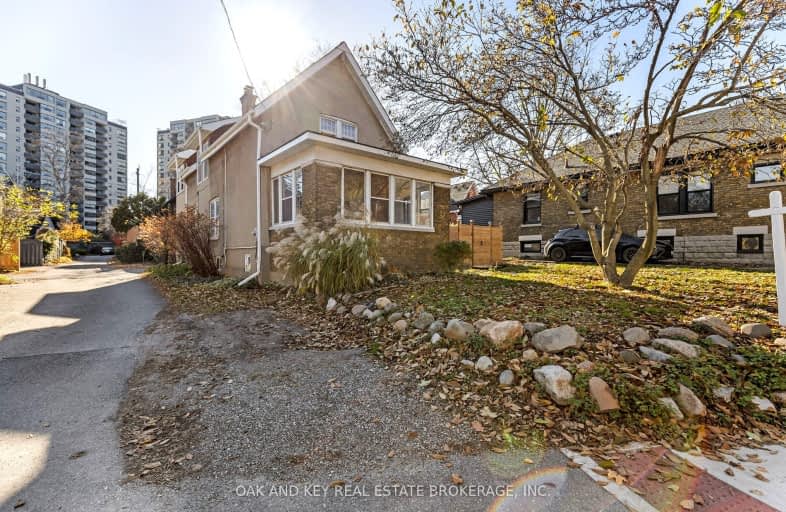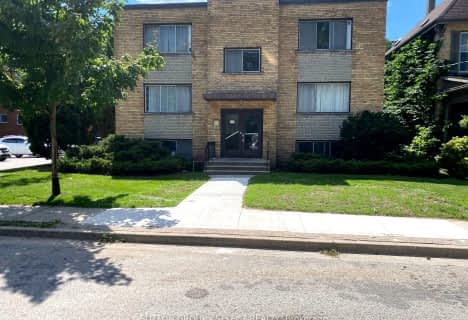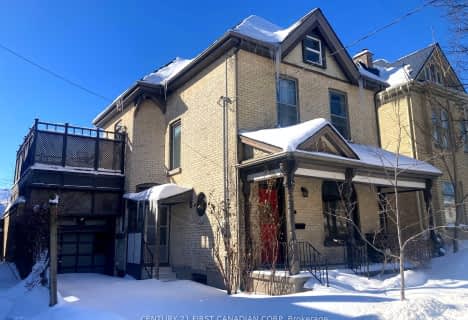Very Walkable
- Most errands can be accomplished on foot.
Good Transit
- Some errands can be accomplished by public transportation.
Biker's Paradise
- Daily errands do not require a car.

Wortley Road Public School
Elementary: PublicVictoria Public School
Elementary: PublicSt Martin
Elementary: CatholicTecumseh Public School
Elementary: PublicSt. John French Immersion School
Elementary: CatholicMountsfield Public School
Elementary: PublicG A Wheable Secondary School
Secondary: PublicB Davison Secondary School Secondary School
Secondary: PublicLondon South Collegiate Institute
Secondary: PublicLondon Central Secondary School
Secondary: PublicCatholic Central High School
Secondary: CatholicH B Beal Secondary School
Secondary: Public-
Grand Wood Park
0.46km -
Thames Park
15 Ridout St S (Ridout Street), London ON 0.49km -
Thames valley park
London ON 0.82km
-
TD Bank Financial Group
161 Grand Ave, London ON N6C 1M4 0.81km -
RBC Royal Bank
383 Richmond St, London ON N6A 3C4 0.96km -
CIBC
355 Wellington St (in Citi Plaza), London ON N6A 3N7 1.1km






















