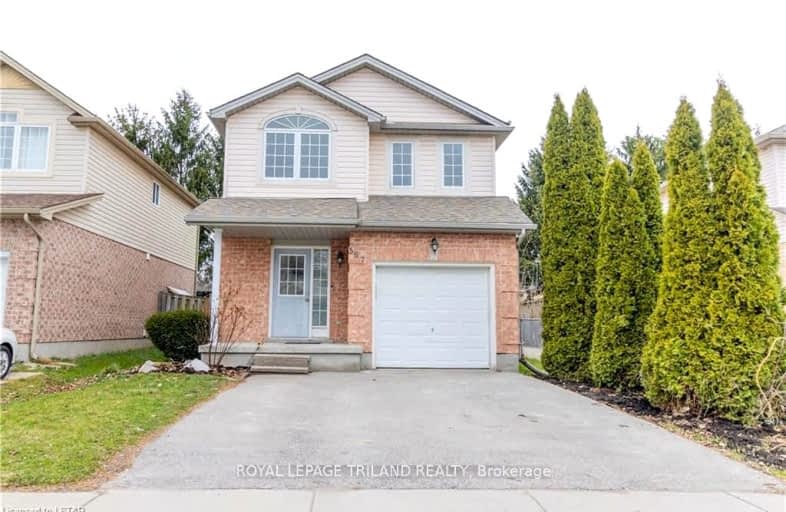Somewhat Walkable
- Some errands can be accomplished on foot.
Some Transit
- Most errands require a car.
Bikeable
- Some errands can be accomplished on bike.

École élémentaire Gabriel-Dumont
Elementary: PublicÉcole élémentaire catholique Monseigneur-Bruyère
Elementary: CatholicHillcrest Public School
Elementary: PublicNorthbrae Public School
Elementary: PublicSt Mark
Elementary: CatholicLouise Arbour French Immersion Public School
Elementary: PublicRobarts Provincial School for the Deaf
Secondary: ProvincialRobarts/Amethyst Demonstration Secondary School
Secondary: ProvincialÉcole secondaire Gabriel-Dumont
Secondary: PublicÉcole secondaire catholique École secondaire Monseigneur-Bruyère
Secondary: CatholicMontcalm Secondary School
Secondary: PublicA B Lucas Secondary School
Secondary: Public-
Ed Blake Park
Barker St (btwn Huron & Kipps Lane), London ON 0.47km -
Adelaide Street Wells Park
London ON 1.07km -
Dog Park
Adelaide St N (Windemere Ave), London ON 1.31km
-
RBC Royal Bank
621 Huron St (at Adelaide St.), London ON N5Y 4J7 1.4km -
Scotiabank
1250 Highbury Ave N (at Huron St.), London ON N5Y 6M7 1.83km -
RBC Royal Bank
1530 Adelaide St N, London ON N5X 1K4 1.97km






















