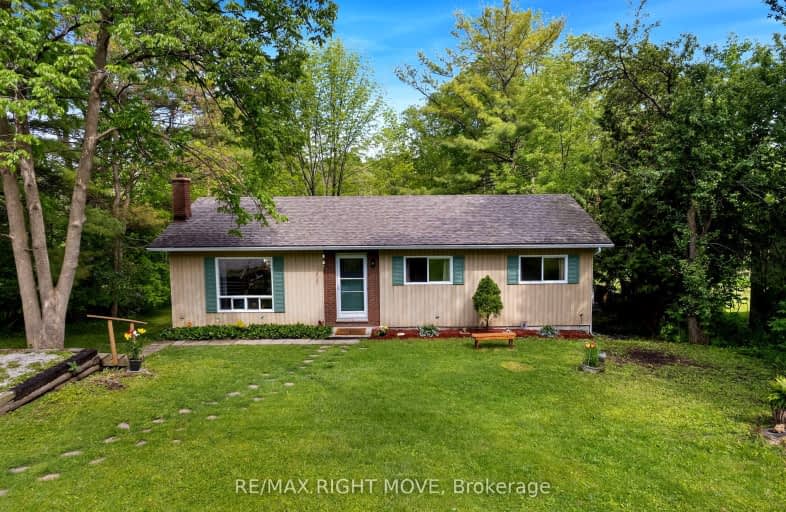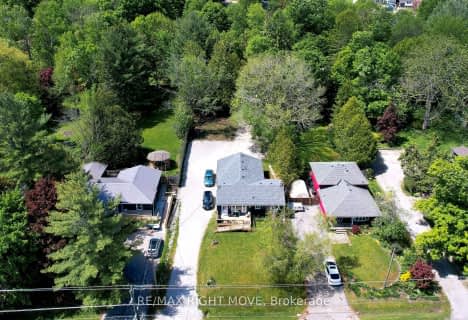Car-Dependent
- Almost all errands require a car.
13
/100
Somewhat Bikeable
- Most errands require a car.
48
/100

ÉÉC Samuel-de-Champlain
Elementary: Catholic
3.49 km
Couchiching Heights Public School
Elementary: Public
1.83 km
Monsignor Lee Separate School
Elementary: Catholic
3.03 km
Orchard Park Elementary School
Elementary: Public
2.88 km
Harriett Todd Public School
Elementary: Public
5.20 km
Lions Oval Public School
Elementary: Public
3.58 km
Orillia Campus
Secondary: Public
4.11 km
Gravenhurst High School
Secondary: Public
30.50 km
Patrick Fogarty Secondary School
Secondary: Catholic
2.24 km
Twin Lakes Secondary School
Secondary: Public
5.78 km
Orillia Secondary School
Secondary: Public
3.76 km
Eastview Secondary School
Secondary: Public
32.74 km
-
Couchiching Beach Park
Terry Fox Cir, Orillia ON 3.14km -
Centennial Park
Orillia ON 3.6km -
Veterans Memorial Park
Orillia ON 3.81km
-
President's Choice Financial ATM
1029 Brodie Dr, Severn ON L3V 0V2 1.79km -
CIBC
394 Laclie St, Orillia ON L3V 4P5 2.28km -
CoinFlip Bitcoin ATM
463 W St N, Orillia ON L3V 5G1 2.46km














