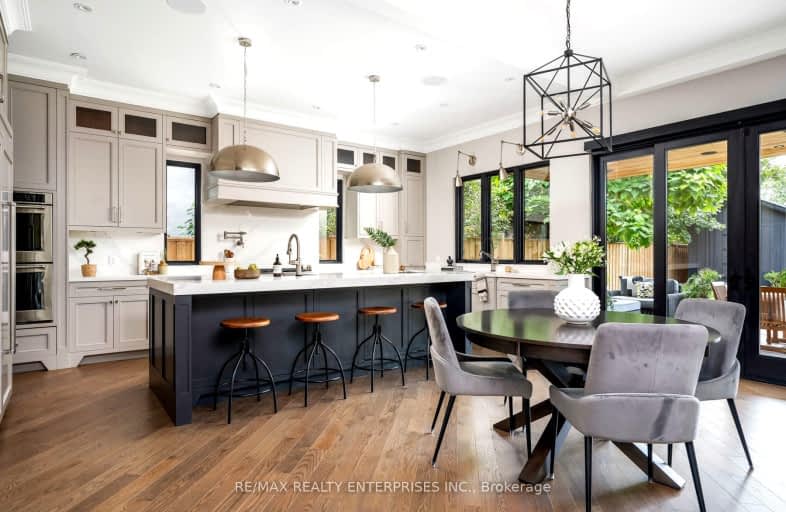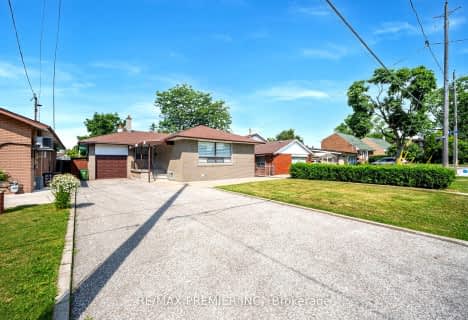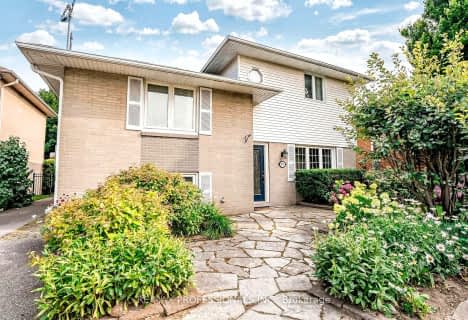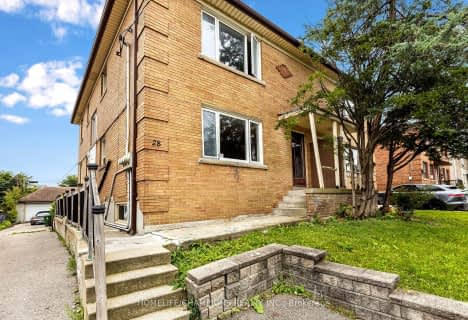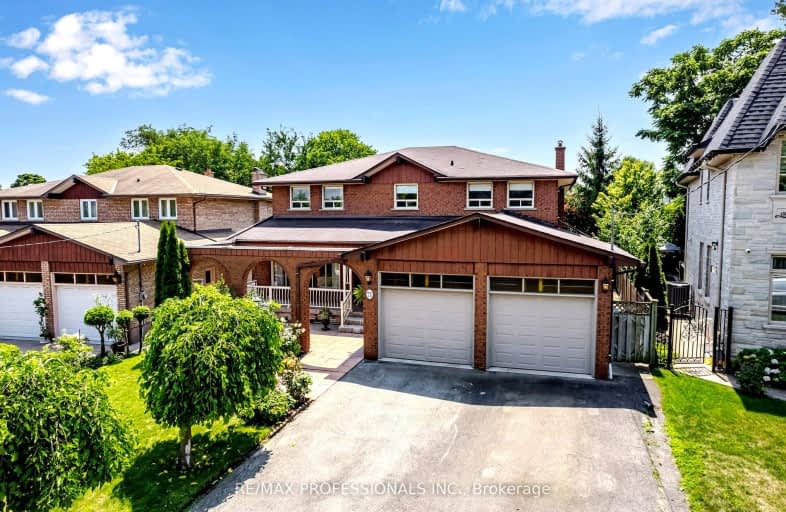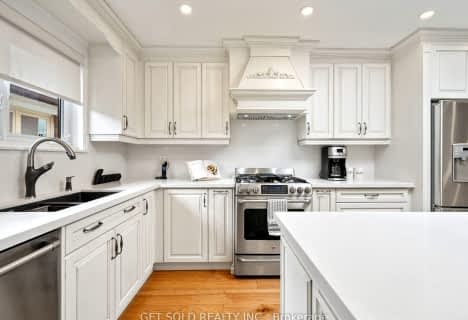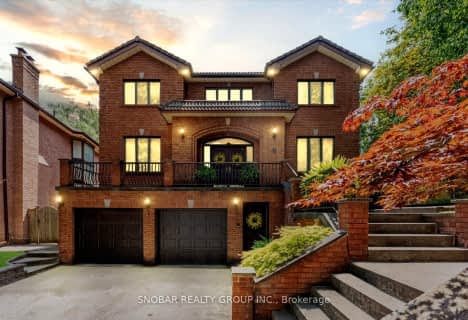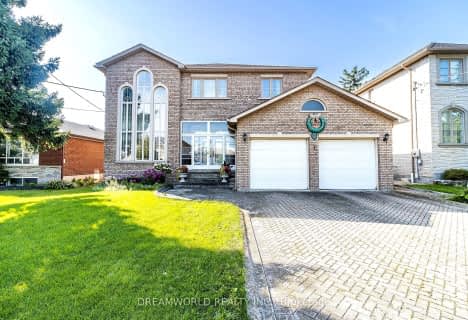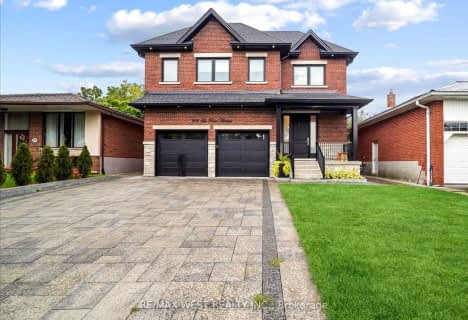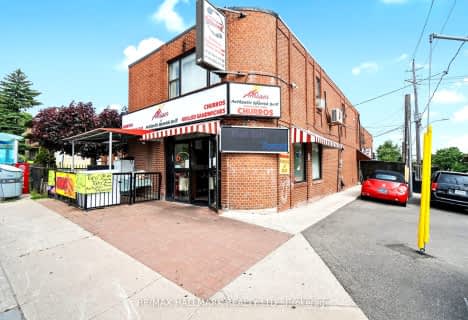Somewhat Walkable
- Some errands can be accomplished on foot.
Good Transit
- Some errands can be accomplished by public transportation.
Somewhat Bikeable
- Most errands require a car.

Pelmo Park Public School
Elementary: PublicWeston Memorial Junior Public School
Elementary: PublicSt John the Evangelist Catholic School
Elementary: CatholicC R Marchant Middle School
Elementary: PublicSt. Andre Catholic School
Elementary: CatholicH J Alexander Community School
Elementary: PublicSchool of Experiential Education
Secondary: PublicYork Humber High School
Secondary: PublicScarlett Heights Entrepreneurial Academy
Secondary: PublicDon Bosco Catholic Secondary School
Secondary: CatholicWeston Collegiate Institute
Secondary: PublicSt. Basil-the-Great College School
Secondary: Catholic-
Wincott Park
Wincott Dr, Toronto ON 3.13km -
Smythe Park
61 Black Creek Blvd, Toronto ON M6N 4K7 4.27km -
Earlscourt Park
1200 Lansdowne Ave, Toronto ON M6H 3Z8 7km
-
BMO Bank of Montreal
1500 Royal York Rd, Toronto ON M9P 3B6 2.03km -
CIBC
1174 Weston Rd (at Eglinton Ave. W.), Toronto ON M6M 4P4 3.58km -
CIBC
1400 Lawrence Ave W (at Keele St.), Toronto ON M6L 1A7 3.71km
- 5 bath
- 4 bed
- 3000 sqft
16 Walsh Avenue, Toronto, Ontario • M9M 1B6 • Humberlea-Pelmo Park W5
- 4 bath
- 5 bed
- 3500 sqft
24 Nordale Crescent, Toronto, Ontario • M6M 3A1 • Brookhaven-Amesbury
- 5 bath
- 4 bed
- 3500 sqft
4 Braywin Drive, Toronto, Ontario • M9P 2P1 • Kingsview Village-The Westway
- 5 bath
- 4 bed
281 La Rose Avenue, Toronto, Ontario • M9P 1B8 • Willowridge-Martingrove-Richview
