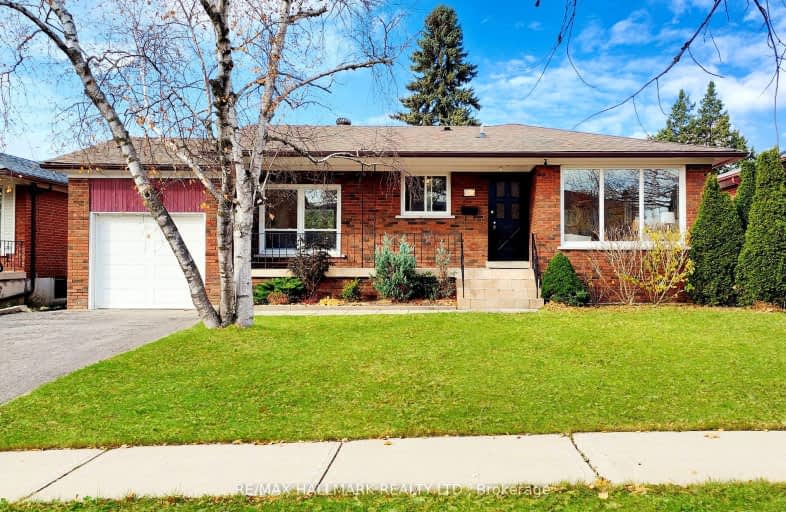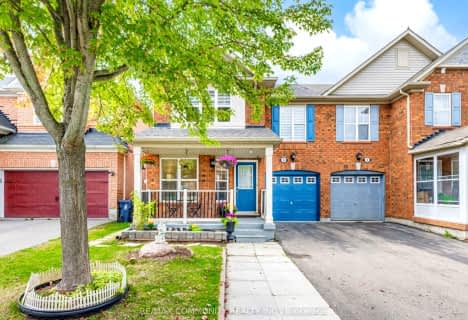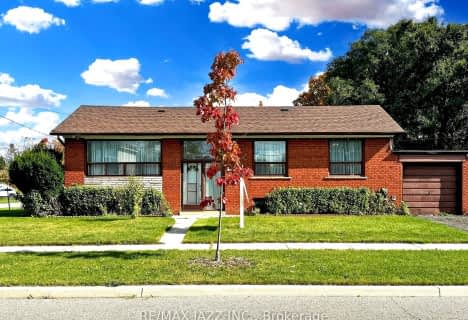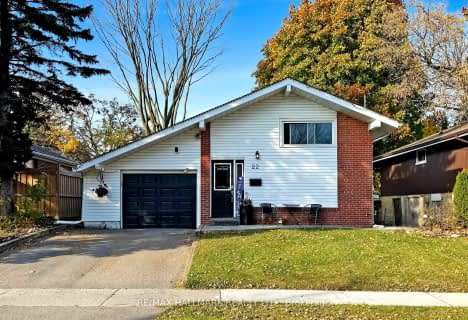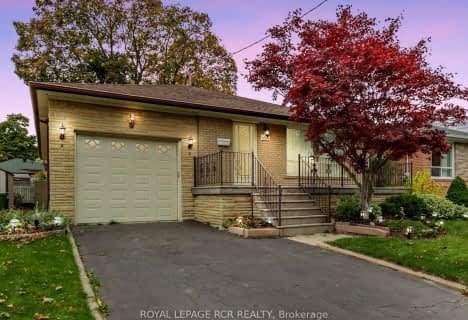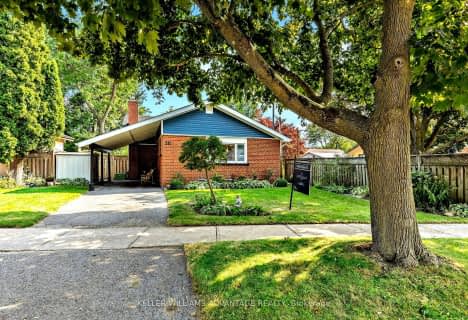
Ben Heppner Vocal Music Academy
Elementary: PublicHeather Heights Junior Public School
Elementary: PublicSt Edmund Campion Catholic School
Elementary: CatholicHenry Hudson Senior Public School
Elementary: PublicSt Thomas More Catholic School
Elementary: CatholicWoburn Junior Public School
Elementary: PublicSt Mother Teresa Catholic Academy Secondary School
Secondary: CatholicWest Hill Collegiate Institute
Secondary: PublicWoburn Collegiate Institute
Secondary: PublicCedarbrae Collegiate Institute
Secondary: PublicLester B Pearson Collegiate Institute
Secondary: PublicSt John Paul II Catholic Secondary School
Secondary: Catholic-
Thomson Memorial Park
1005 Brimley Rd, Scarborough ON M1P 3E8 3.91km -
Birkdale Ravine
1100 Brimley Rd, Scarborough ON M1P 3X9 3.96km -
Rouge National Urban Park
Zoo Rd, Toronto ON M1B 5W8 5.8km
-
TD Bank Financial Group
300 Borough Dr (in Scarborough Town Centre), Scarborough ON M1P 4P5 3.19km -
TD Bank Financial Group
2098 Brimley Rd, Toronto ON M1S 5X1 4.12km -
TD Bank Financial Group
2650 Lawrence Ave E, Scarborough ON M1P 2S1 4.84km
- 2 bath
- 3 bed
- 1100 sqft
464 Scarborough Golf Club Road, Toronto, Ontario • M1G 1H1 • Woburn
