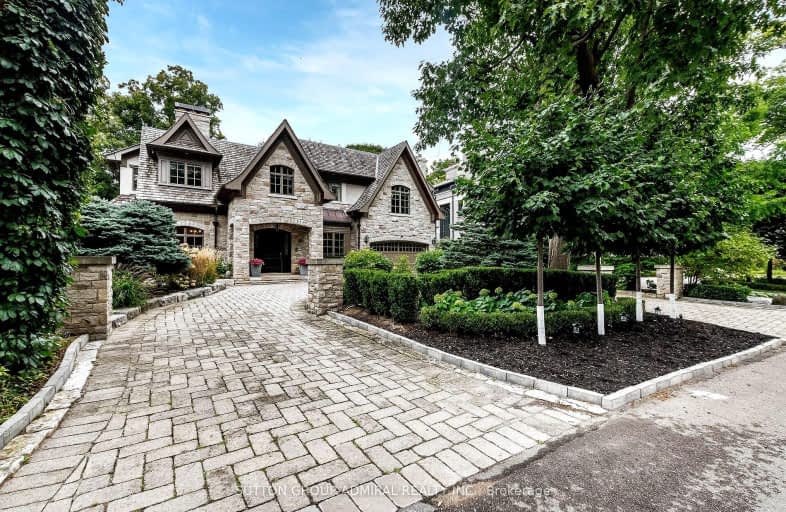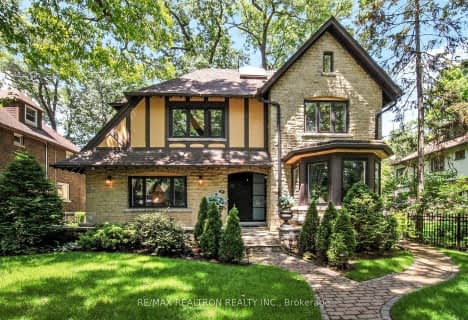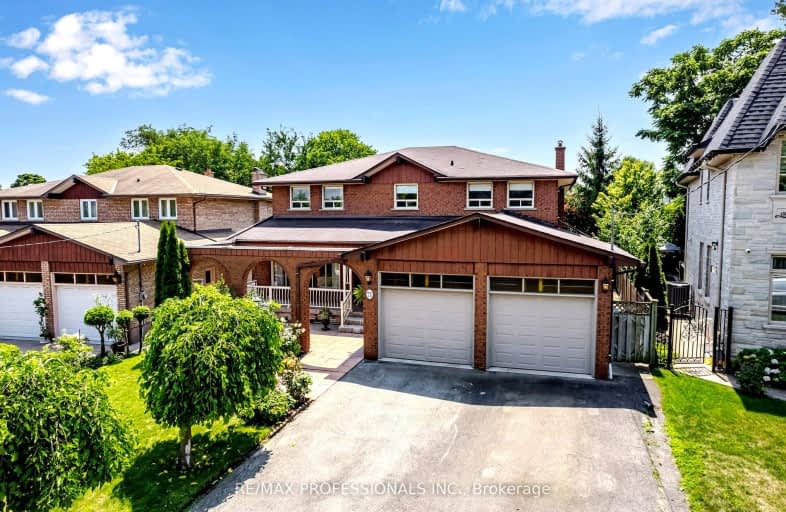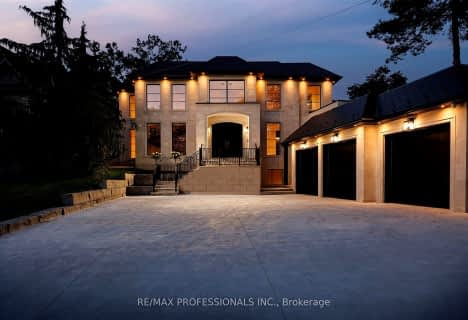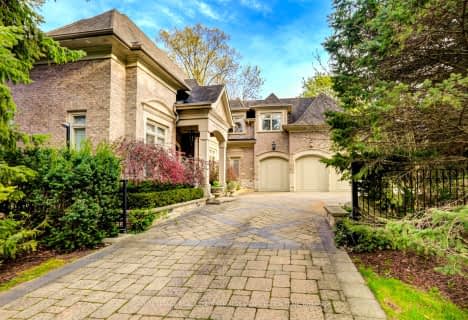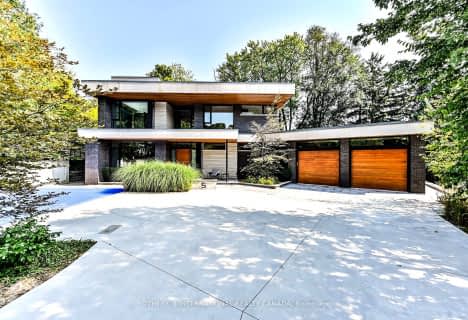Car-Dependent
- Almost all errands require a car.
Good Transit
- Some errands can be accomplished by public transportation.
Somewhat Bikeable
- Most errands require a car.

St Demetrius Catholic School
Elementary: CatholicWestmount Junior School
Elementary: PublicHumber Valley Village Junior Middle School
Elementary: PublicHilltop Middle School
Elementary: PublicPortage Trail Community School
Elementary: PublicAll Saints Catholic School
Elementary: CatholicFrank Oke Secondary School
Secondary: PublicYork Humber High School
Secondary: PublicScarlett Heights Entrepreneurial Academy
Secondary: PublicWeston Collegiate Institute
Secondary: PublicEtobicoke Collegiate Institute
Secondary: PublicRichview Collegiate Institute
Secondary: Public-
Chestnut Hill Park
Toronto ON 2.25km -
Wincott Park
Wincott Dr, Toronto ON 2.99km -
Park Lawn Park
Pk Lawn Rd, Etobicoke ON M8Y 4B6 4.51km
-
BMO Bank of Montreal
1500 Royal York Rd, Toronto ON M9P 3B6 2.02km -
TD Bank Financial Group
250 Wincott Dr, Etobicoke ON M9R 2R5 2.22km -
President's Choice Financial ATM
3671 Dundas St W, Etobicoke ON M6S 2T3 2.27km
- 7 bath
- 5 bed
- 5000 sqft
12 Westmount Park Road, Toronto, Ontario • M9P 1R5 • Humber Heights
- 6 bath
- 4 bed
- 3500 sqft
88 Willingdon Boulevard, Toronto, Ontario • M8X 2H7 • Kingsway South
- 4 bath
- 4 bed
- 5000 sqft
38 Edenbrook Hill, Toronto, Ontario • M9A 3Z6 • Edenbridge-Humber Valley
- 5 bath
- 5 bed
- 3500 sqft
3 Edgehill Road, Toronto, Ontario • M9A 4N1 • Edenbridge-Humber Valley
- 7 bath
- 4 bed
- 5000 sqft
6 Hunthill Court, Toronto, Ontario • M9A 4A2 • Edenbridge-Humber Valley
- 6 bath
- 5 bed
- 3500 sqft
28 Queen Mary's Drive, Toronto, Ontario • M8X 1S2 • Kingsway South
- 6 bath
- 5 bed
- 5000 sqft
55 Valecrest Drive, Toronto, Ontario • M9A 4P5 • Edenbridge-Humber Valley
- 5 bath
- 4 bed
- 5000 sqft
5 Pheasant Lane, Toronto, Ontario • M9A 1T1 • Princess-Rosethorn
