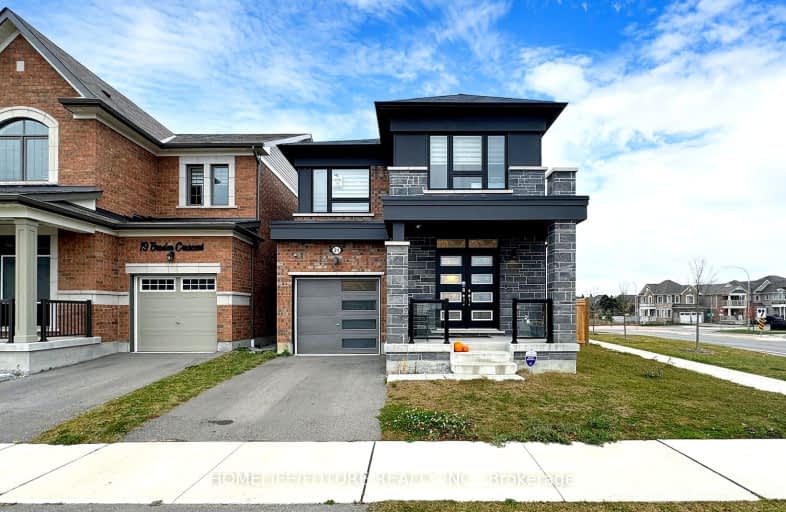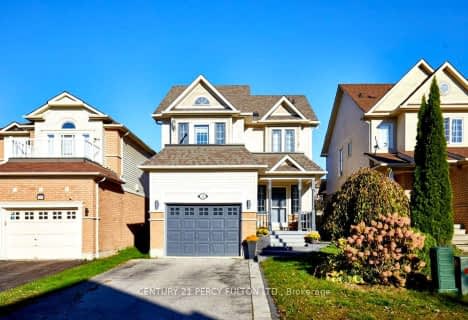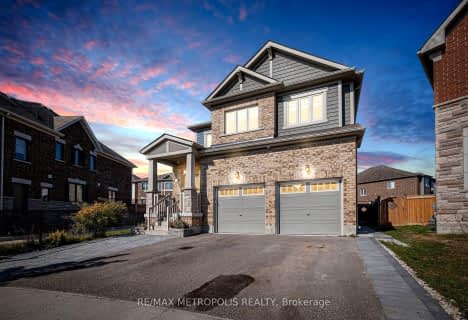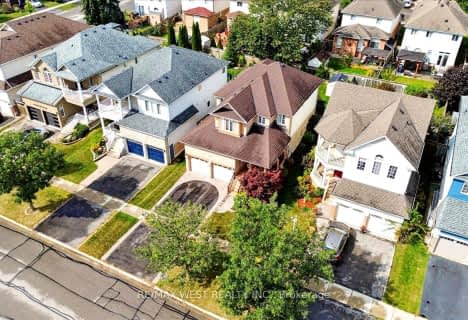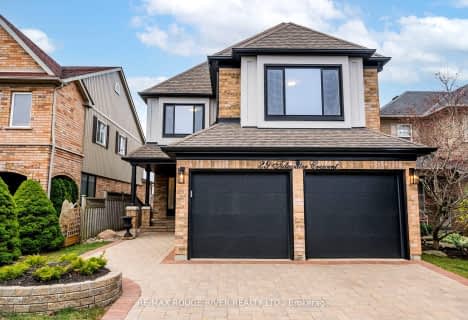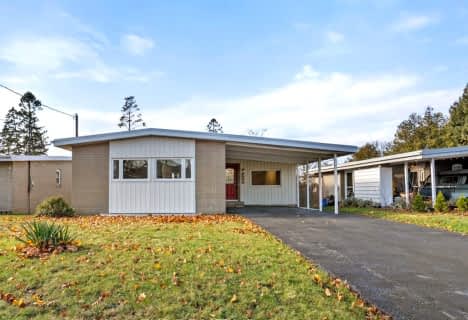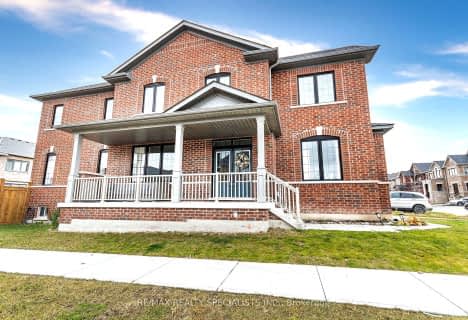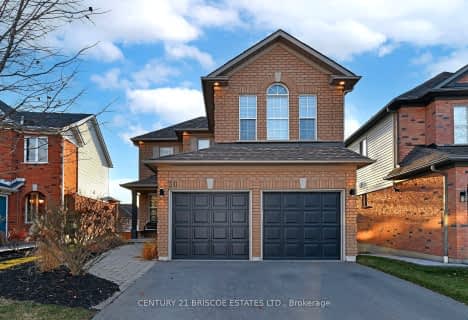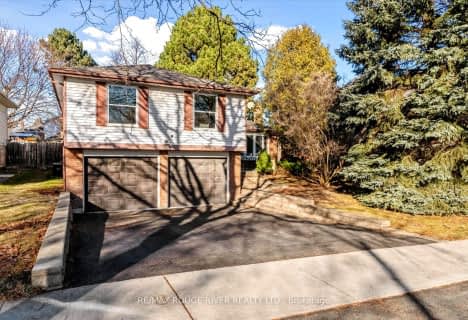Car-Dependent
- Almost all errands require a car.
Some Transit
- Most errands require a car.
Somewhat Bikeable
- Most errands require a car.

All Saints Elementary Catholic School
Elementary: CatholicSt John the Evangelist Catholic School
Elementary: CatholicColonel J E Farewell Public School
Elementary: PublicSt Luke the Evangelist Catholic School
Elementary: CatholicCaptain Michael VandenBos Public School
Elementary: PublicWilliamsburg Public School
Elementary: PublicÉSC Saint-Charles-Garnier
Secondary: CatholicArchbishop Denis O'Connor Catholic High School
Secondary: CatholicHenry Street High School
Secondary: PublicAll Saints Catholic Secondary School
Secondary: CatholicFather Leo J Austin Catholic Secondary School
Secondary: CatholicDonald A Wilson Secondary School
Secondary: Public-
Central Park
Michael Blvd, Whitby ON 2.16km -
Country Lane Park
Whitby ON 2.54km -
Fallingbrook Park
4.25km
-
TD Canada Trust ATM
404 Dundas St W, Whitby ON L1N 2M7 2.4km -
TD Bank Financial Group
404 Dundas St W, Whitby ON L1N 2M7 2.41km -
Dr. Walden
3050 Garden St, Whitby ON L1R 2G7 3.61km
