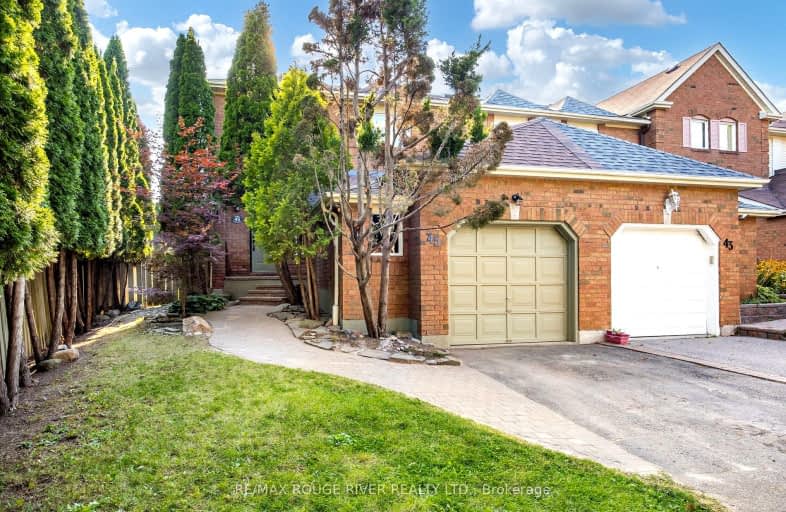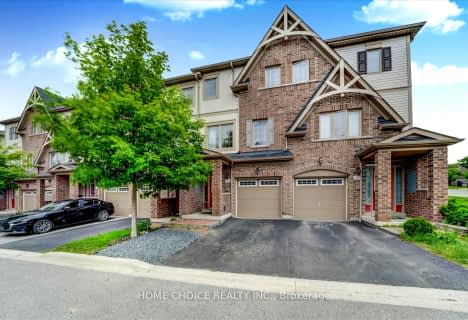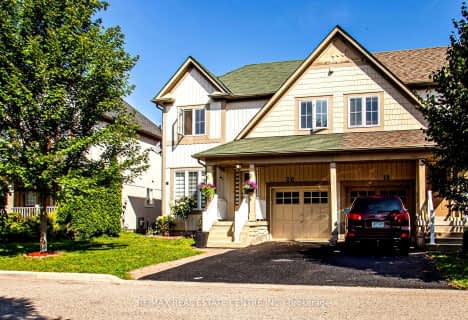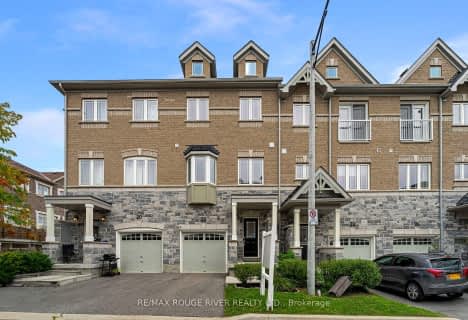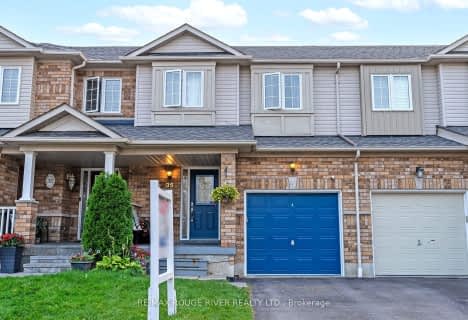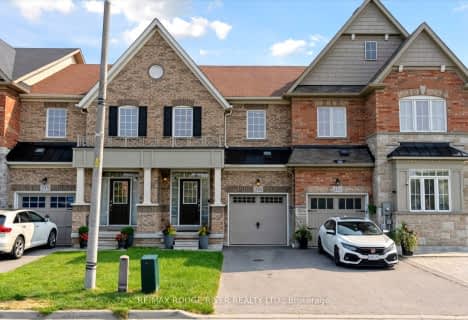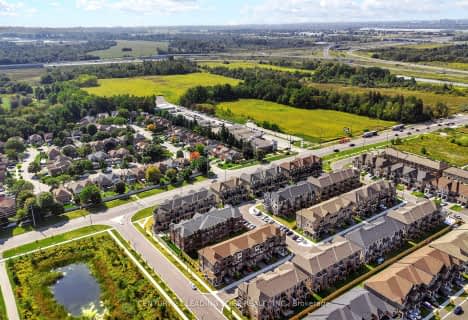Very Walkable
- Most errands can be accomplished on foot.
Some Transit
- Most errands require a car.
Bikeable
- Some errands can be accomplished on bike.

St Bernard Catholic School
Elementary: CatholicOrmiston Public School
Elementary: PublicSt Matthew the Evangelist Catholic School
Elementary: CatholicGlen Dhu Public School
Elementary: PublicPringle Creek Public School
Elementary: PublicJulie Payette
Elementary: PublicÉSC Saint-Charles-Garnier
Secondary: CatholicHenry Street High School
Secondary: PublicAnderson Collegiate and Vocational Institute
Secondary: PublicFather Leo J Austin Catholic Secondary School
Secondary: CatholicDonald A Wilson Secondary School
Secondary: PublicSinclair Secondary School
Secondary: Public-
Peel Park
Burns St (Athol St), Whitby ON 2.98km -
Cullen Central Park
Whitby ON 3.04km -
Limerick Park
Donegal Ave, Oshawa ON 3.82km
-
TD Canada Trust ATM
3050 Garden St, Whitby ON L1R 2G7 0.52km -
CoinFlip Bitcoin ATM
300 Dundas St E, Whitby ON L1N 2J1 2.12km -
RBC Royal Bank
480 Taunton Rd E (Baldwin), Whitby ON L1N 5R5 2.36km
- 4 bath
- 3 bed
- 2000 sqft
128-88 Donald Fleming Way, Whitby, Ontario • L1R 0N8 • Pringle Creek
