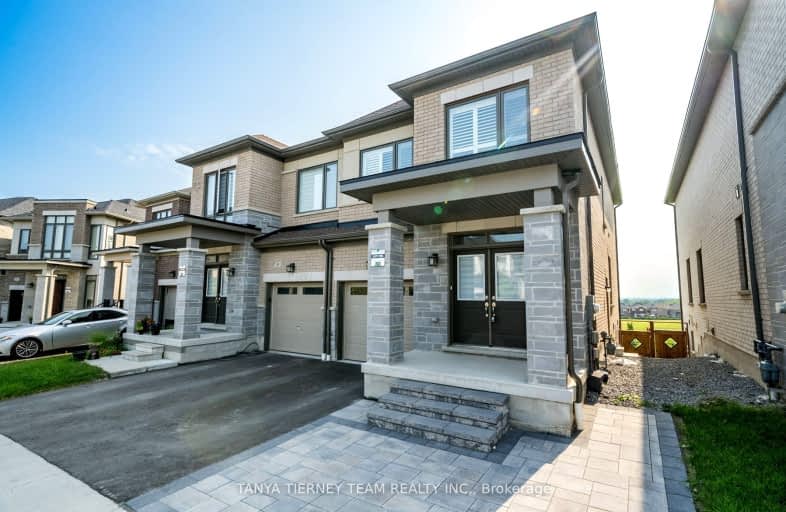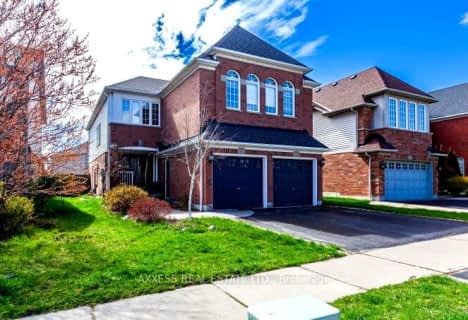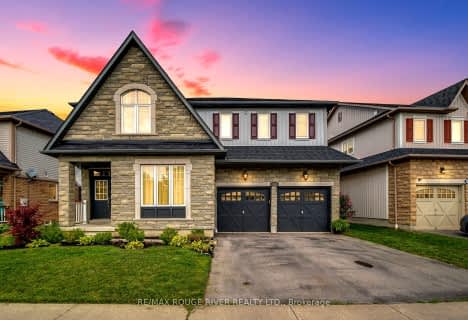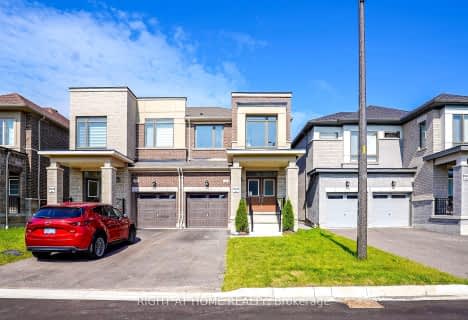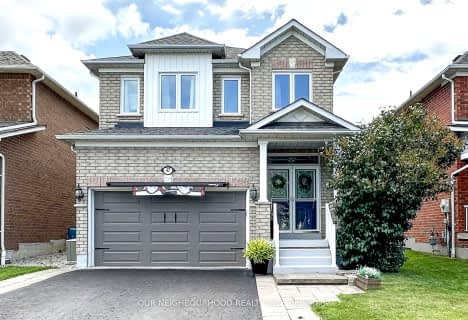Car-Dependent
- Most errands require a car.
Some Transit
- Most errands require a car.
Bikeable
- Some errands can be accomplished on bike.

ÉIC Saint-Charles-Garnier
Elementary: CatholicSt Luke the Evangelist Catholic School
Elementary: CatholicJack Miner Public School
Elementary: PublicCaptain Michael VandenBos Public School
Elementary: PublicWilliamsburg Public School
Elementary: PublicRobert Munsch Public School
Elementary: PublicÉSC Saint-Charles-Garnier
Secondary: CatholicHenry Street High School
Secondary: PublicAll Saints Catholic Secondary School
Secondary: CatholicFather Leo J Austin Catholic Secondary School
Secondary: CatholicDonald A Wilson Secondary School
Secondary: PublicSinclair Secondary School
Secondary: Public- 4 bath
- 4 bed
- 2000 sqft
39 Christine Elliott Avenue, Whitby, Ontario • L1P 0B8 • Williamsburg
- 4 bath
- 3 bed
- 2000 sqft
112 Christine Elliott Avenue, Whitby, Ontario • L1P 0E1 • Williamsburg
- 3 bath
- 4 bed
- 2000 sqft
12 Robert Attersley Drive East, Whitby, Ontario • L1R 3E3 • Taunton North
