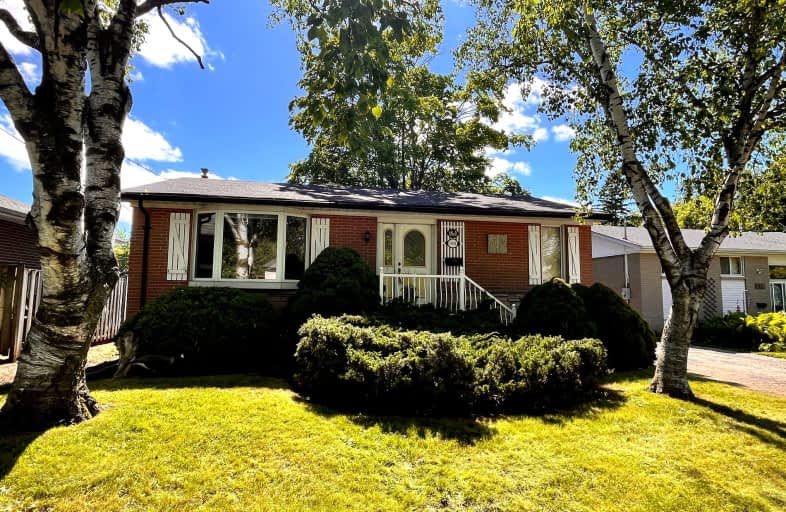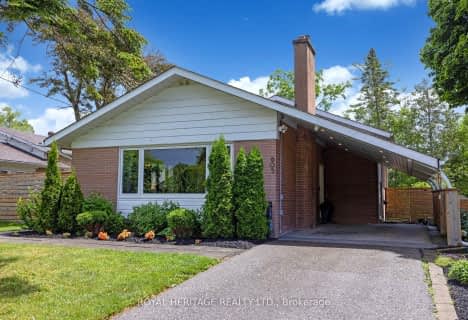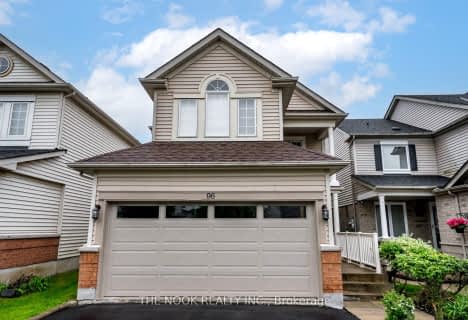Car-Dependent
- Most errands require a car.
Good Transit
- Some errands can be accomplished by public transportation.
Somewhat Bikeable
- Most errands require a car.

Earl A Fairman Public School
Elementary: PublicSt John the Evangelist Catholic School
Elementary: CatholicSt Marguerite d'Youville Catholic School
Elementary: CatholicWest Lynde Public School
Elementary: PublicSir William Stephenson Public School
Elementary: PublicWhitby Shores P.S. Public School
Elementary: PublicÉSC Saint-Charles-Garnier
Secondary: CatholicHenry Street High School
Secondary: PublicAll Saints Catholic Secondary School
Secondary: CatholicAnderson Collegiate and Vocational Institute
Secondary: PublicFather Leo J Austin Catholic Secondary School
Secondary: CatholicDonald A Wilson Secondary School
Secondary: Public-
Central Park
Michael Blvd, Whitby ON 0.77km -
Kinsmen Park
Whitby ON 1.64km -
E. A. Fairman park
1.73km
-
RBC Royal Bank
1761 Victoria St E (Thickson Rd S), Whitby ON L1N 9W4 2.31km -
TD Bank Financial Group
1603 Dundas St E, Whitby ON L1N 2K9 3.22km -
RBC Royal Bank
714 Rossland Rd E (Garden), Whitby ON L1N 9L3 3.51km











