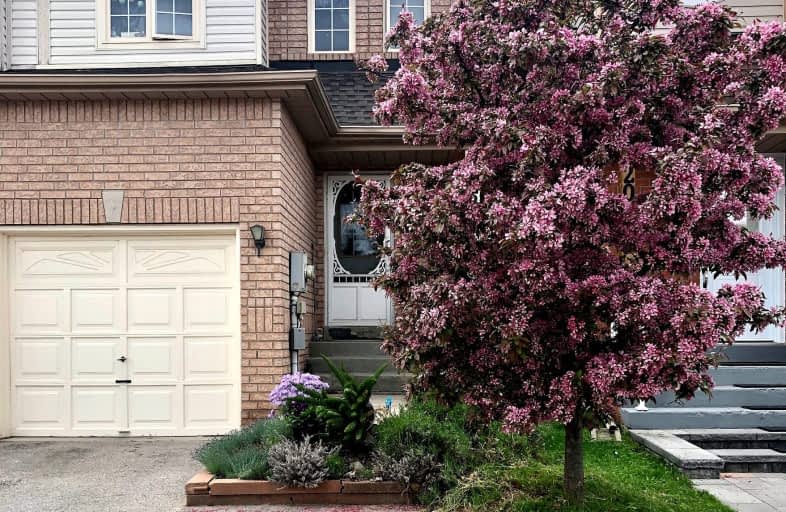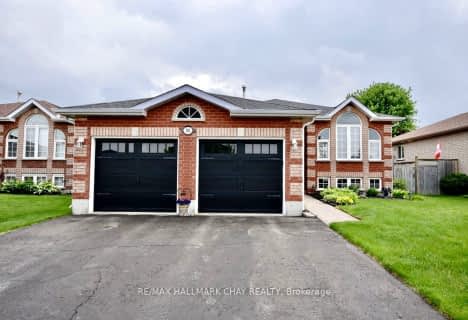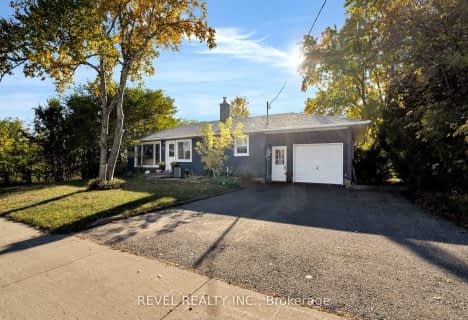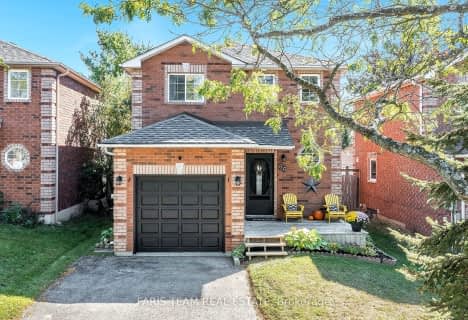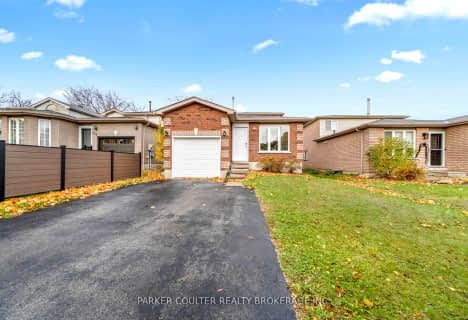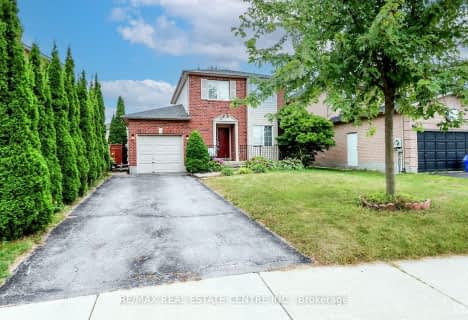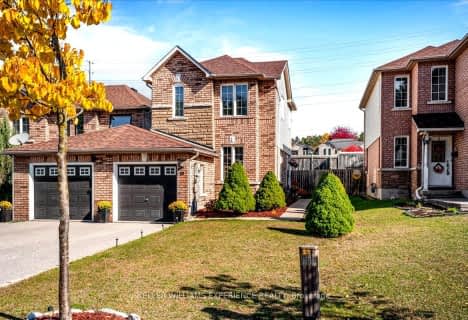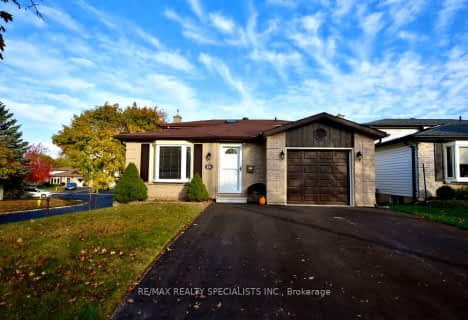Somewhat Walkable
- Some errands can be accomplished on foot.
Some Transit
- Most errands require a car.
Somewhat Bikeable
- Almost all errands require a car.

St Bernadette Elementary School
Elementary: CatholicTrillium Woods Elementary Public School
Elementary: PublicSt Catherine of Siena School
Elementary: CatholicArdagh Bluffs Public School
Elementary: PublicFerndale Woods Elementary School
Elementary: PublicHolly Meadows Elementary School
Elementary: PublicÉcole secondaire Roméo Dallaire
Secondary: PublicÉSC Nouvelle-Alliance
Secondary: CatholicSimcoe Alternative Secondary School
Secondary: PublicSt Joan of Arc High School
Secondary: CatholicBear Creek Secondary School
Secondary: PublicInnisdale Secondary School
Secondary: Public-
Snowshoe Park
Ontario 0.64km -
Cumming Park
Barrie ON 0.88km -
Cumnings Park
0.92km
-
TD Bank Financial Group
53 Ardagh Rd, Barrie ON L4N 9B5 1.28km -
TD Canada Trust ATM
53 Ardagh Rd, Barrie ON L4N 9B5 1.29km -
President's Choice Financial ATM
11 Bryne Dr, Barrie ON L4N 8V8 1.65km
