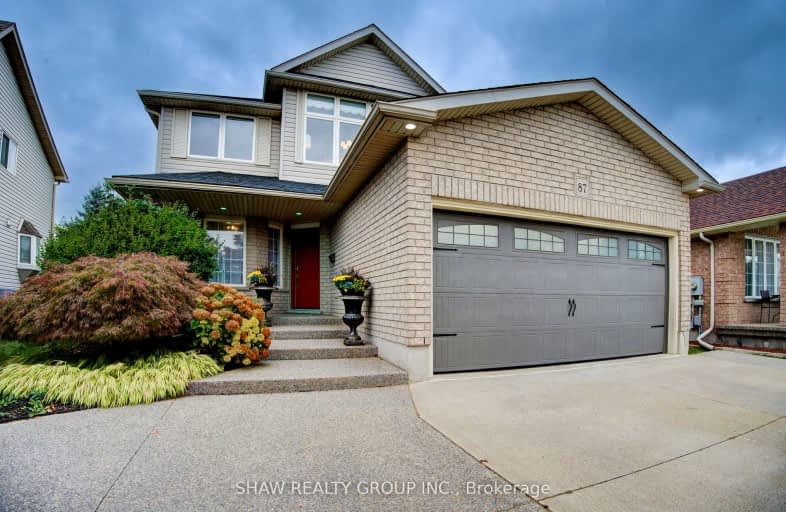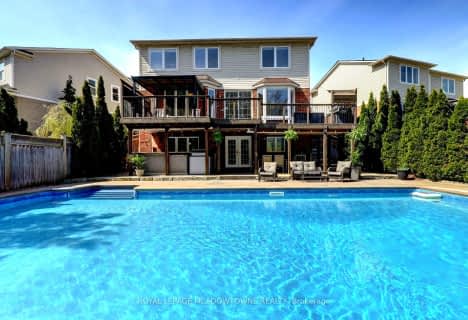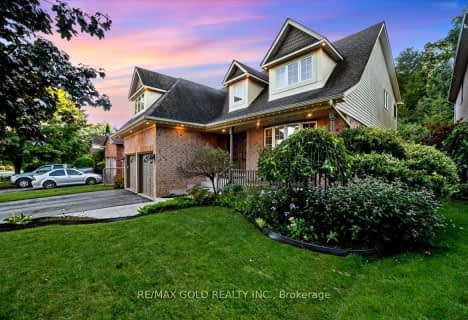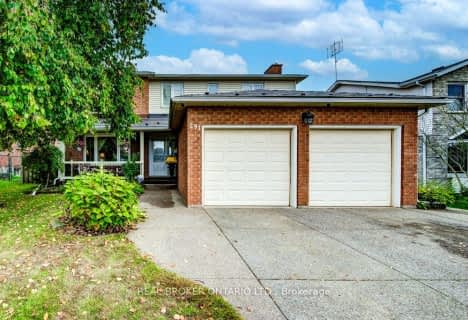Car-Dependent
- Most errands require a car.
Some Transit
- Most errands require a car.
Bikeable
- Some errands can be accomplished on bike.

Christ The King Catholic Elementary School
Elementary: CatholicSt Margaret Catholic Elementary School
Elementary: CatholicSaginaw Public School
Elementary: PublicSt. Teresa of Calcutta Catholic Elementary School
Elementary: CatholicHespeler Public School
Elementary: PublicClemens Mill Public School
Elementary: PublicSouthwood Secondary School
Secondary: PublicGlenview Park Secondary School
Secondary: PublicGalt Collegiate and Vocational Institute
Secondary: PublicMonsignor Doyle Catholic Secondary School
Secondary: CatholicJacob Hespeler Secondary School
Secondary: PublicSt Benedict Catholic Secondary School
Secondary: Catholic-
Playfit Kids Club
366 Hespeler Rd, Cambridge ON N1R 6J6 2.77km -
Studiman Park
3.67km -
Silverheights Park
16 Nickolas Cres, Cambridge ON N3C 3K7 3.79km
-
RBC Royal Bank
541 Hespeler Rd, Cambridge ON N1R 6J2 2.72km -
TD Canada Trust Branch and ATM
180 Holiday Inn Dr, Cambridge ON N3C 1Z4 3.07km -
TD Canada Trust ATM
180 Holiday Inn Dr, Cambridge ON N3C 1Z4 3.07km




















