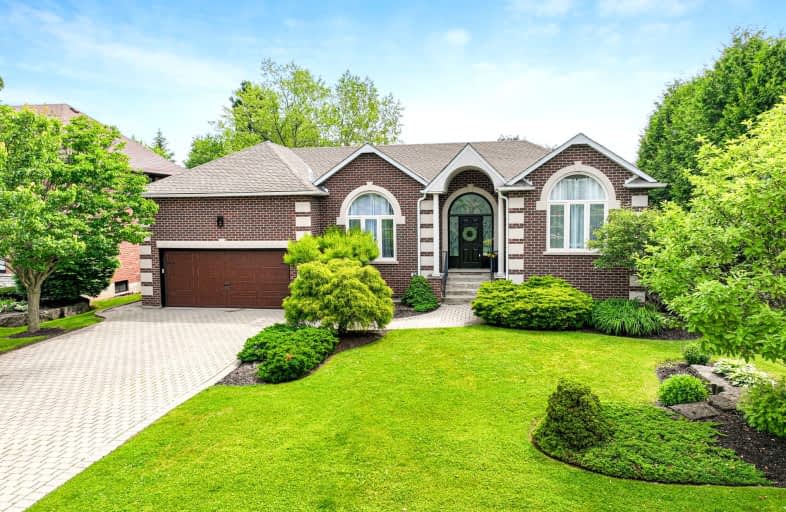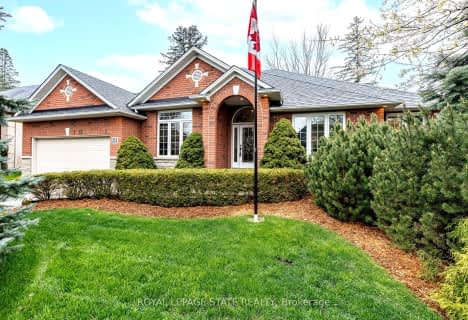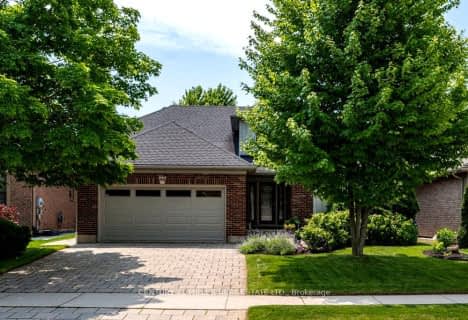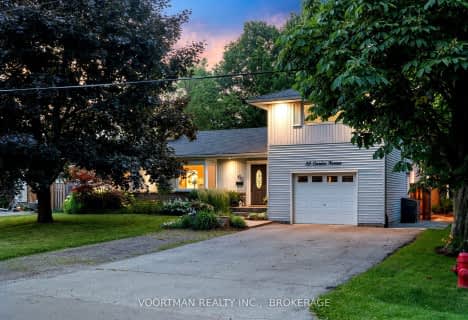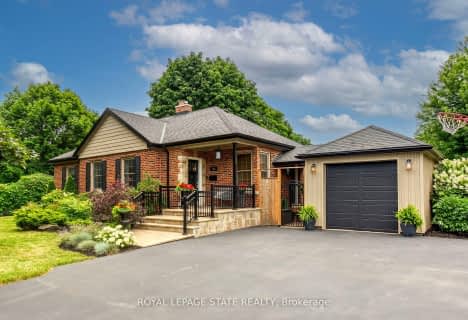Car-Dependent
- Almost all errands require a car.
Minimal Transit
- Almost all errands require a car.
Somewhat Bikeable
- Most errands require a car.

Rousseau Public School
Elementary: PublicAncaster Senior Public School
Elementary: PublicC H Bray School
Elementary: PublicSt. Ann (Ancaster) Catholic Elementary School
Elementary: CatholicSt. Joachim Catholic Elementary School
Elementary: CatholicFessenden School
Elementary: PublicDundas Valley Secondary School
Secondary: PublicSt. Mary Catholic Secondary School
Secondary: CatholicSir Allan MacNab Secondary School
Secondary: PublicBishop Tonnos Catholic Secondary School
Secondary: CatholicAncaster High School
Secondary: PublicSt. Thomas More Catholic Secondary School
Secondary: Catholic-
Sulphur Springs
Dundas ON 2.69km -
James Smith Park
Garner Rd. W., Ancaster ON L9G 5E4 3.04km -
Meadowlands Park
3.72km
-
BMO Bank of Montreal
370 Wilson St E, Ancaster ON L9G 4S4 1.37km -
TD Canada Trust ATM
98 Wilson St W, Ancaster ON L9G 1N3 1.56km -
RBC Data Centre
75 Southgate Dr, Guelph ON 2.58km
