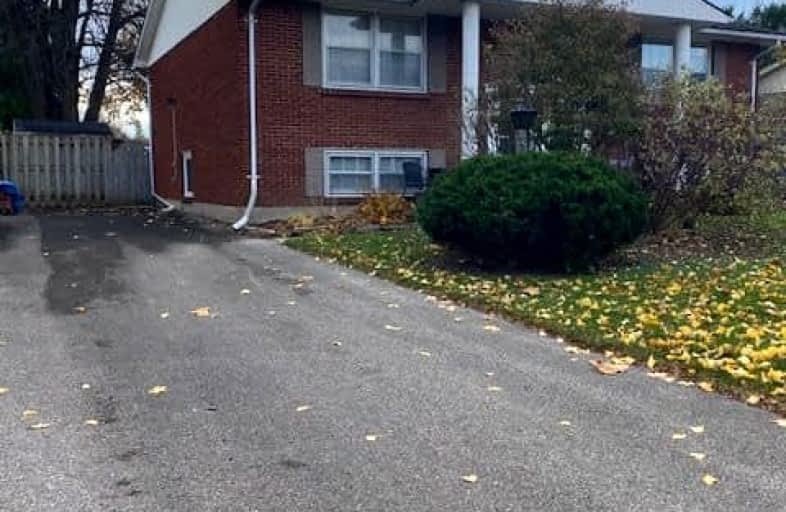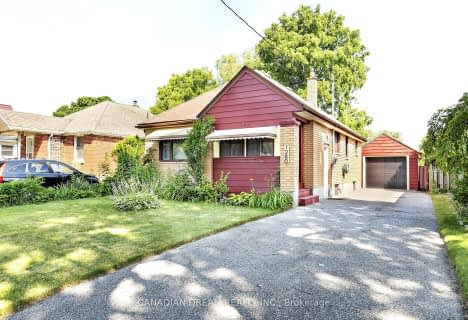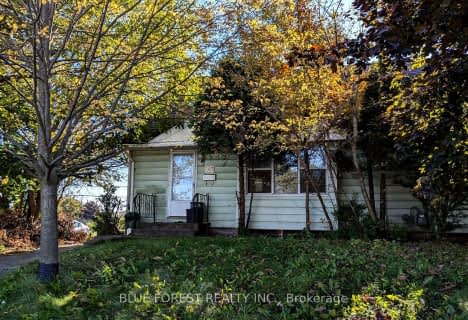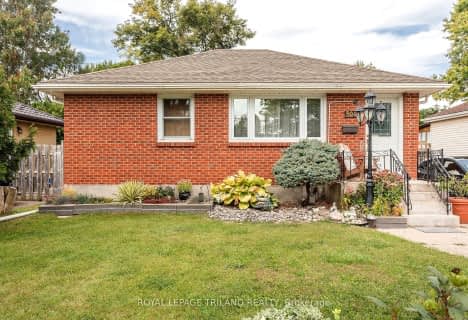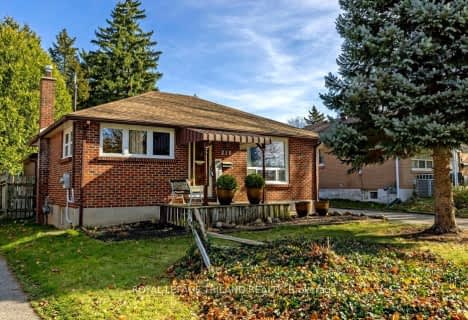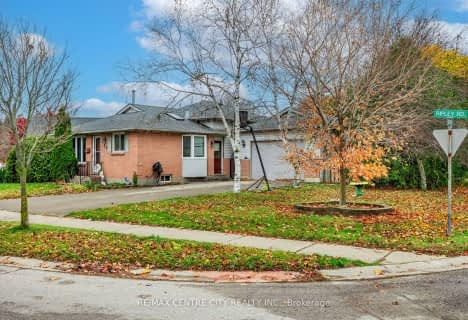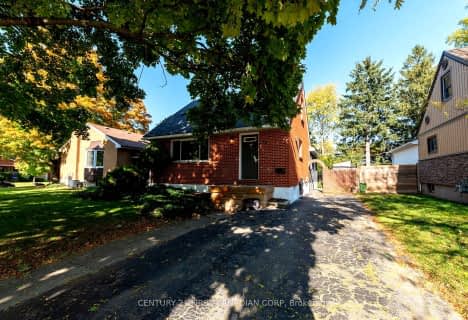Somewhat Walkable
- Some errands can be accomplished on foot.
Good Transit
- Some errands can be accomplished by public transportation.
Bikeable
- Some errands can be accomplished on bike.

Robarts Provincial School for the Deaf
Elementary: ProvincialRobarts/Amethyst Demonstration Elementary School
Elementary: ProvincialSt Anne's Separate School
Elementary: CatholicBlessed Sacrament Separate School
Elementary: CatholicLord Elgin Public School
Elementary: PublicSir John A Macdonald Public School
Elementary: PublicRobarts Provincial School for the Deaf
Secondary: ProvincialRobarts/Amethyst Demonstration Secondary School
Secondary: ProvincialÉcole secondaire Gabriel-Dumont
Secondary: PublicÉcole secondaire catholique École secondaire Monseigneur-Bruyère
Secondary: CatholicMontcalm Secondary School
Secondary: PublicJohn Paul II Catholic Secondary School
Secondary: Catholic-
Genevive Park
at Victoria Dr., London ON 0.35km -
Huron Heights Park
0.67km -
The Great Escape
1295 Highbury Ave N, London ON N5Y 5L3 0.9km
-
CIBC
1088 Adelaide St N (at Huron St.), London ON N5Y 2N1 2.03km -
Cibc ATM
1331 Dundas St, London ON N5W 5P3 2.17km -
TD Canada Trust Branch and ATM
745 York St, London ON N5W 2S6 2.94km
