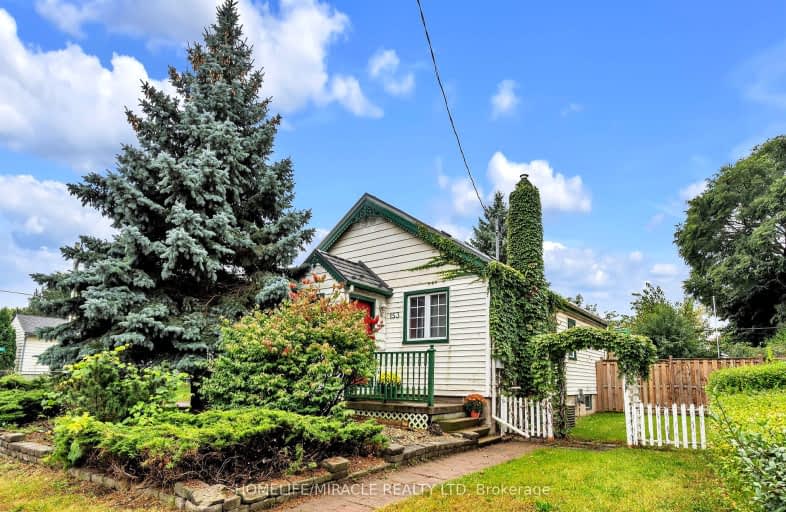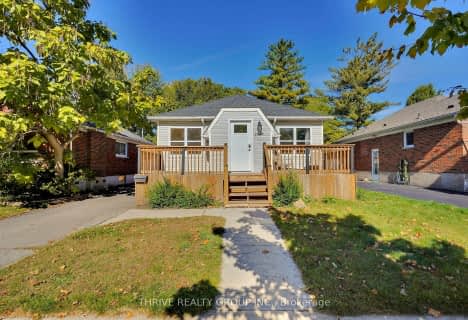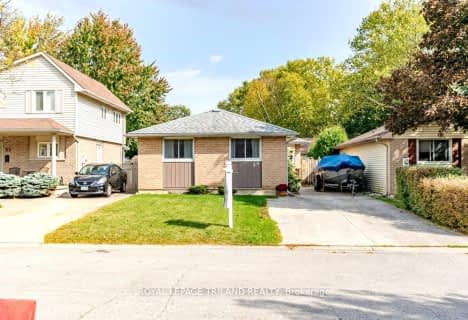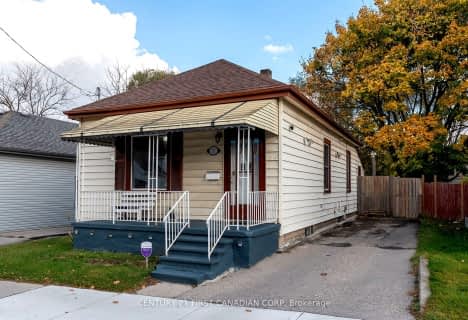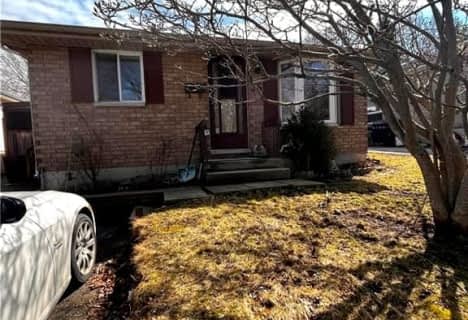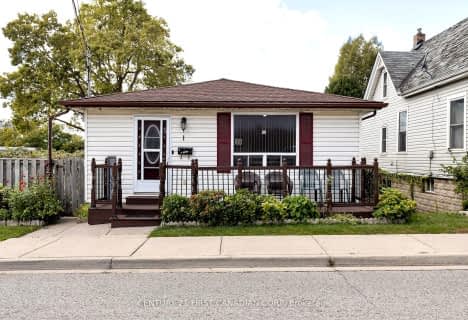Very Walkable
- Most errands can be accomplished on foot.
Some Transit
- Most errands require a car.
Bikeable
- Some errands can be accomplished on bike.

Holy Cross Separate School
Elementary: CatholicSt Bernadette Separate School
Elementary: CatholicEaling Public School
Elementary: PublicFairmont Public School
Elementary: PublicTweedsmuir Public School
Elementary: PublicPrince Charles Public School
Elementary: PublicG A Wheable Secondary School
Secondary: PublicThames Valley Alternative Secondary School
Secondary: PublicB Davison Secondary School Secondary School
Secondary: PublicJohn Paul II Catholic Secondary School
Secondary: CatholicSir Wilfrid Laurier Secondary School
Secondary: PublicClarke Road Secondary School
Secondary: Public-
Kiwanas Park
Trafalgar St (Thorne Ave), London ON 1.33km -
Kiwanis Park
Wavell St (Highbury & Brydges), London ON 1.58km -
City Wide Sports Park
London ON 2.12km
-
TD Canada Trust ATM
1086 Commissioners Rd E, London ON N5Z 4W8 1.97km -
TD Bank Financial Group
1086 Commissioners Rd E, London ON N5Z 4W8 1.97km -
BMO Bank of Montreal
1551 Dundas St, London ON N5W 5Y5 2.1km
