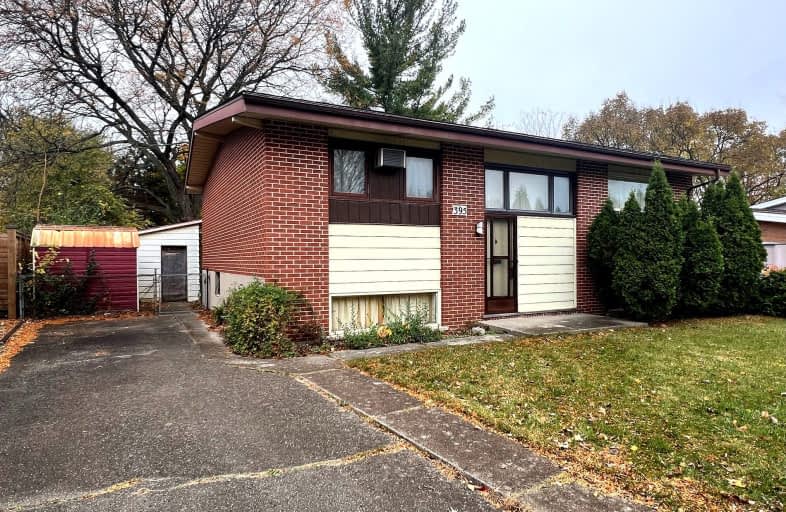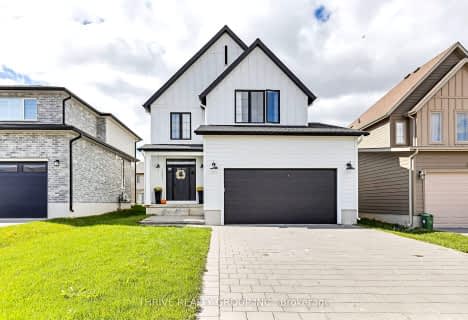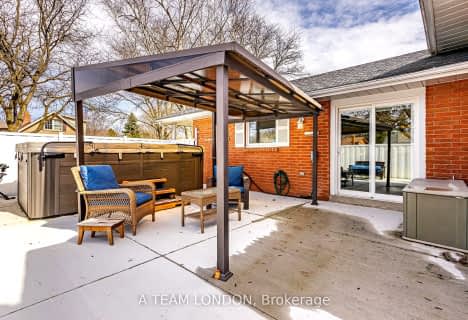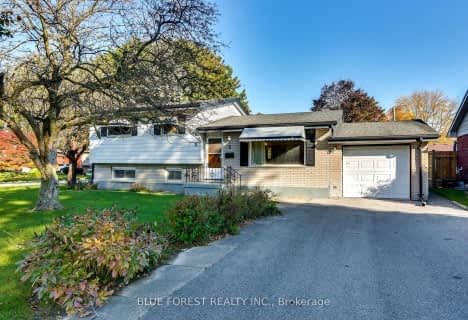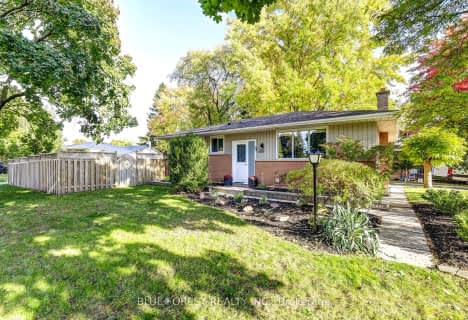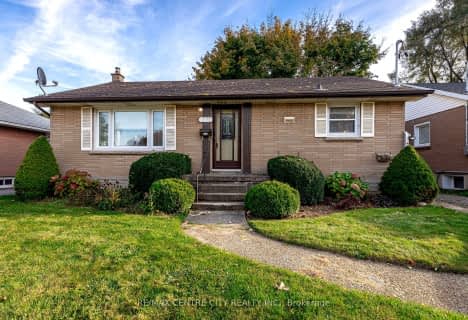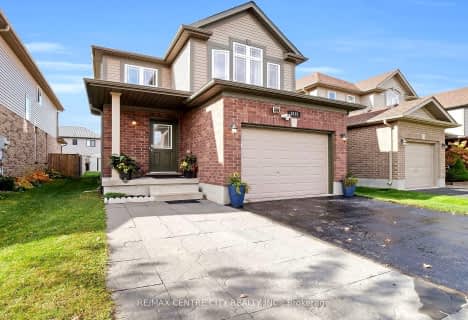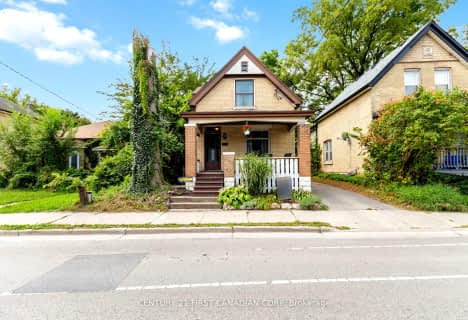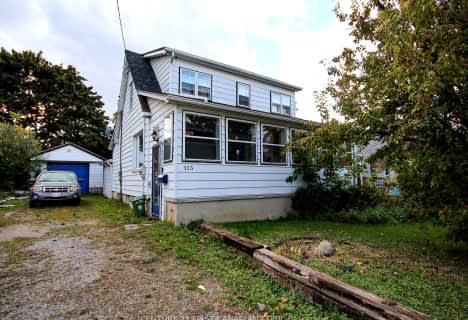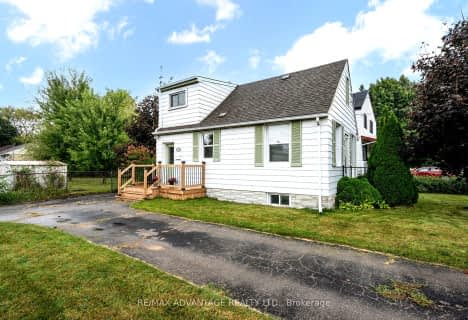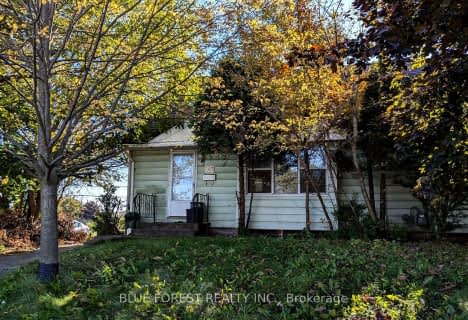
École élémentaire Gabriel-Dumont
Elementary: PublicÉcole élémentaire catholique Monseigneur-Bruyère
Elementary: CatholicHillcrest Public School
Elementary: PublicLord Elgin Public School
Elementary: PublicSt Mark
Elementary: CatholicLouise Arbour French Immersion Public School
Elementary: PublicRobarts Provincial School for the Deaf
Secondary: ProvincialRobarts/Amethyst Demonstration Secondary School
Secondary: ProvincialÉcole secondaire Gabriel-Dumont
Secondary: PublicÉcole secondaire catholique École secondaire Monseigneur-Bruyère
Secondary: CatholicMontcalm Secondary School
Secondary: PublicA B Lucas Secondary School
Secondary: Public-
Meander Creek Park
London ON 0.75km -
Huron Heights Park
1.43km -
Dalkeith Park
ON 1.73km
-
TD Bank Financial Group
1314 Huron St (at Highbury Ave), London ON N5Y 4V2 1.01km -
TD Canada Trust ATM
1314 Huron St, London ON N5Y 4V2 1.02km -
BMO Bank of Montreal
1505 Highbury Ave N, London ON N5Y 0A9 1.04km
