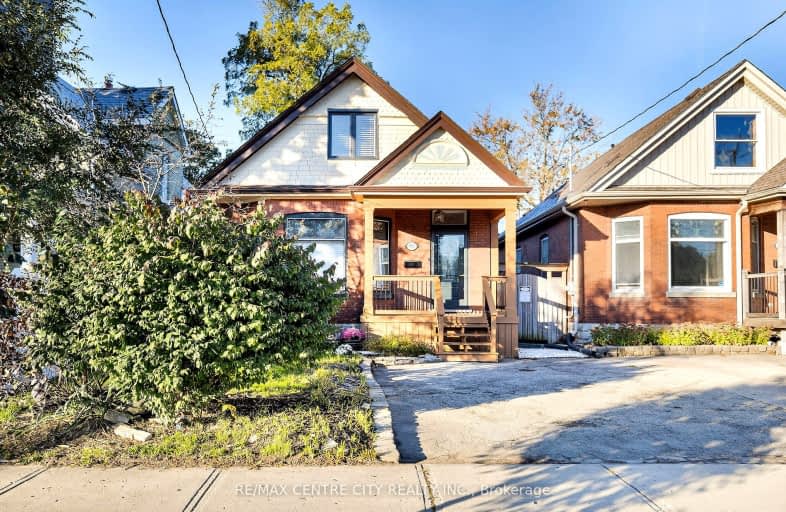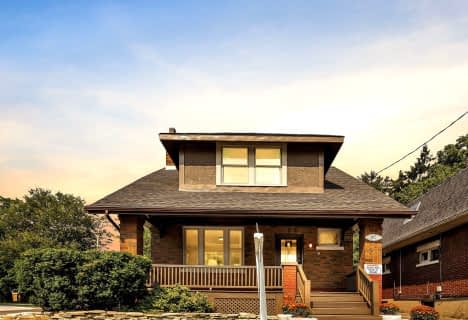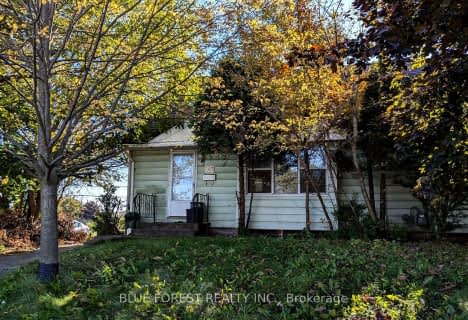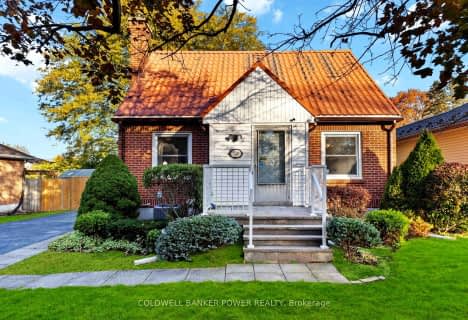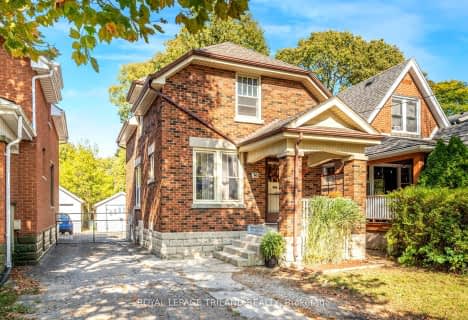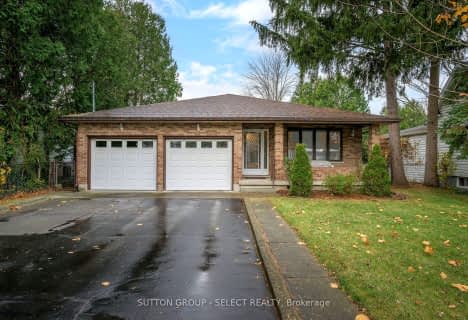Very Walkable
- Most errands can be accomplished on foot.
Good Transit
- Some errands can be accomplished by public transportation.
Bikeable
- Some errands can be accomplished on bike.

St Michael
Elementary: CatholicKnollwood Park Public School
Elementary: PublicSt Mary School
Elementary: CatholicSt Georges Public School
Elementary: PublicRyerson Public School
Elementary: PublicLord Roberts Public School
Elementary: PublicÉcole secondaire Gabriel-Dumont
Secondary: PublicÉcole secondaire catholique École secondaire Monseigneur-Bruyère
Secondary: CatholicB Davison Secondary School Secondary School
Secondary: PublicLondon Central Secondary School
Secondary: PublicCatholic Central High School
Secondary: CatholicH B Beal Secondary School
Secondary: Public-
McMahen Park
640 Adelaide St N (at Pallmall), London ON N6B 3K1 0.49km -
The Barking Deck
London ON 0.5km -
Location 3
London ON 1.03km
-
Modern Mortgage Unlimited Co
400B Central Ave, London ON N6B 2E2 0.53km -
Medusa
900 Oxford St E (Gammage), London ON N5Y 5A1 0.98km -
President's Choice Financial Pavilion and ATM
825 Oxford St E, London ON N5Y 3J8 1.05km
