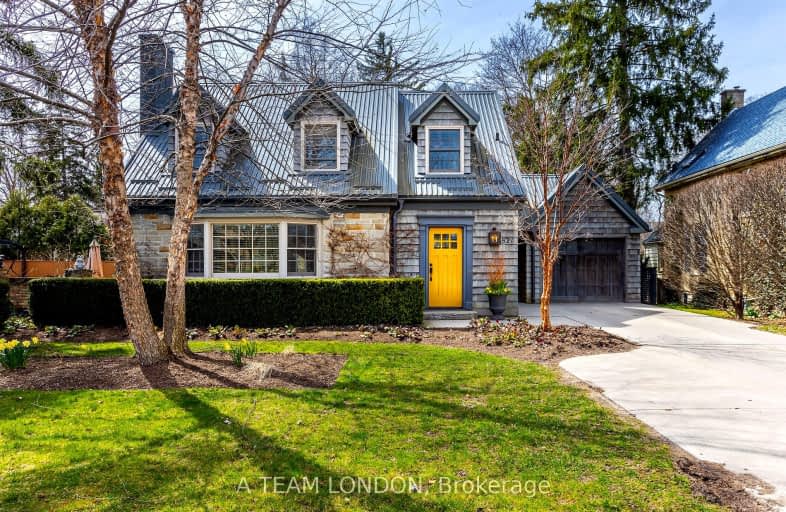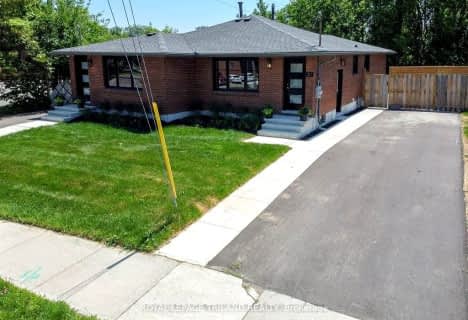Very Walkable
- Most errands can be accomplished on foot.
Good Transit
- Some errands can be accomplished by public transportation.
Bikeable
- Some errands can be accomplished on bike.

St Michael
Elementary: CatholicKnollwood Park Public School
Elementary: PublicSt Georges Public School
Elementary: PublicNorthbrae Public School
Elementary: PublicRyerson Public School
Elementary: PublicLord Roberts Public School
Elementary: PublicÉcole secondaire Gabriel-Dumont
Secondary: PublicÉcole secondaire catholique École secondaire Monseigneur-Bruyère
Secondary: CatholicLondon South Collegiate Institute
Secondary: PublicLondon Central Secondary School
Secondary: PublicCatholic Central High School
Secondary: CatholicH B Beal Secondary School
Secondary: Public-
Piccadilly Park
Waterloo St (btwn Kenneth & Pall Mall), London ON 0.59km -
Gibbons Park
London ON 1.02km -
Gibbons Park
2A Grosvenor St (at Victoria St.), London ON N6A 2B1 1.21km
-
Scotiabank
750 Richmond St (Oxford), London ON N6A 3H3 0.71km -
Manulife Financial
633 Colborne St, London ON N6B 2V3 0.76km -
Scotiabank
595 Richmond St, London ON N6A 3G2 1.24km





















