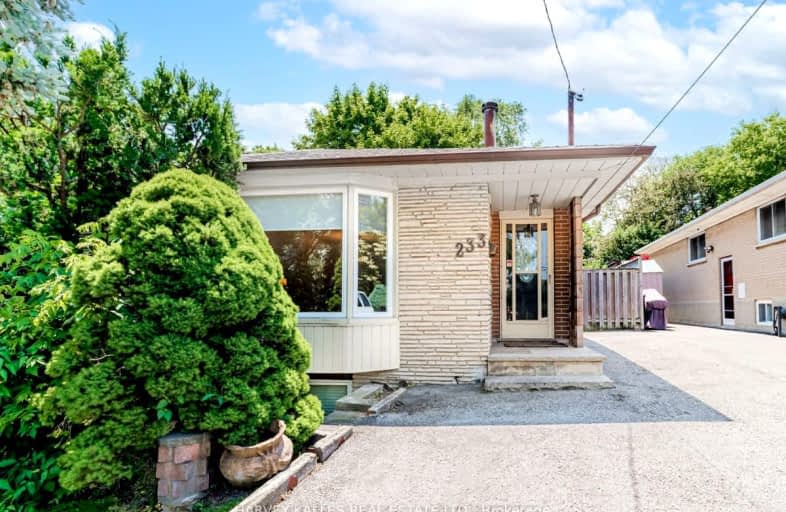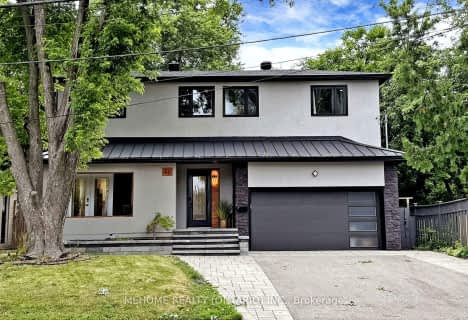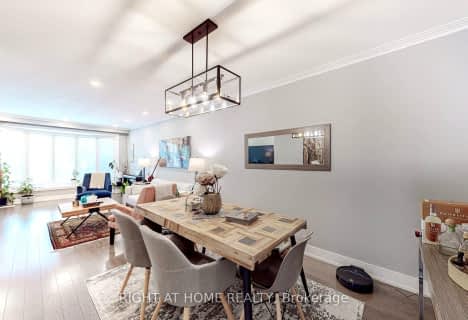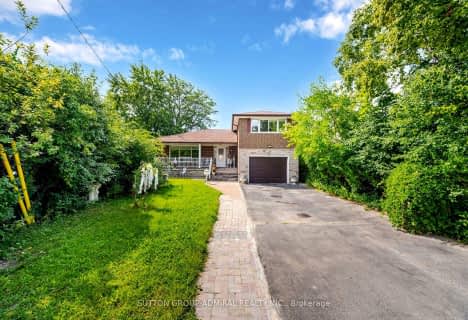Car-Dependent
- Most errands require a car.
Good Transit
- Some errands can be accomplished by public transportation.
Somewhat Bikeable
- Most errands require a car.

École élémentaire Étienne-Brûlé
Elementary: PublicHarrison Public School
Elementary: PublicShaughnessy Public School
Elementary: PublicElkhorn Public School
Elementary: PublicWindfields Junior High School
Elementary: PublicDunlace Public School
Elementary: PublicNorth East Year Round Alternative Centre
Secondary: PublicSt Andrew's Junior High School
Secondary: PublicWindfields Junior High School
Secondary: PublicÉcole secondaire Étienne-Brûlé
Secondary: PublicGeorges Vanier Secondary School
Secondary: PublicYork Mills Collegiate Institute
Secondary: Public-
Maureen Parkette
Ambrose Rd (Maureen Drive), Toronto ON M2K 2W5 0.85km -
Havenbrook Park
15 Havenbrook Blvd, Toronto ON M2J 1A3 1.02km -
Bayview Village Park
Bayview/Sheppard, Ontario 1.95km
-
CIBC
1865 Leslie St (York Mills Road), North York ON M3B 2M3 1.27km -
Scotiabank
1500 Don Mills Rd (York Mills), Toronto ON M3B 3K4 1.97km -
TD Bank Financial Group
312 Sheppard Ave E, North York ON M2N 3B4 2.28km
- 3 bath
- 3 bed
- 2000 sqft
56 Bickerton Crescent, Toronto, Ontario • M2J 3T1 • Pleasant View
- 2 bath
- 3 bed
- 1100 sqft
2 Lesgay Crescent, Toronto, Ontario • M2J 2H8 • Don Valley Village
- 3 bath
- 4 bed
- 2000 sqft
34 O'Shea Crescent, Toronto, Ontario • M2J 2N5 • Don Valley Village






















