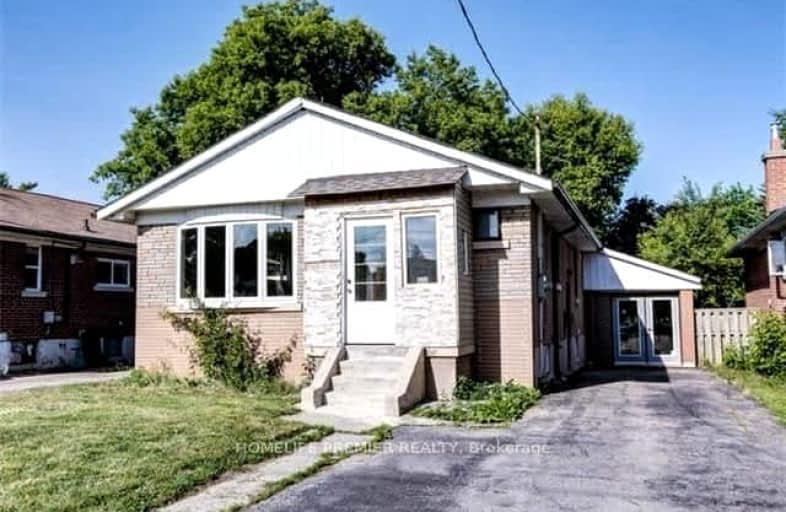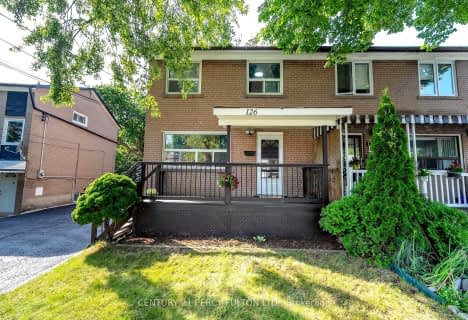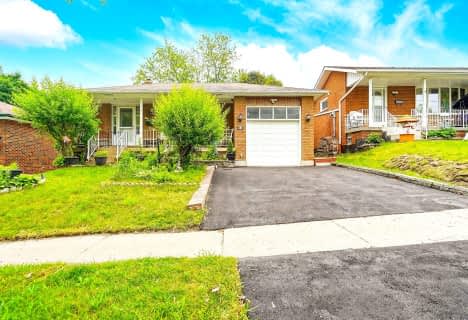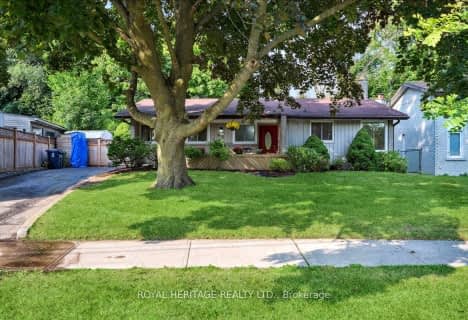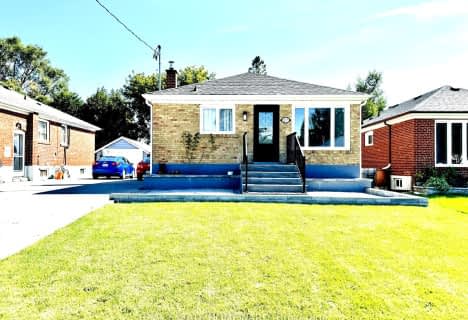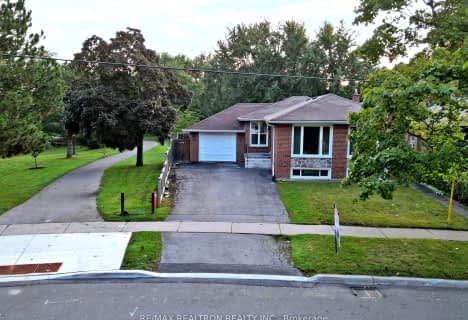Very Walkable
- Most errands can be accomplished on foot.
Good Transit
- Some errands can be accomplished by public transportation.
Somewhat Bikeable
- Most errands require a car.

Tecumseh Senior Public School
Elementary: PublicSt Barbara Catholic School
Elementary: CatholicGolf Road Junior Public School
Elementary: PublicBellmere Junior Public School
Elementary: PublicChurchill Heights Public School
Elementary: PublicTredway Woodsworth Public School
Elementary: PublicÉSC Père-Philippe-Lamarche
Secondary: CatholicNative Learning Centre East
Secondary: PublicAlternative Scarborough Education 1
Secondary: PublicMaplewood High School
Secondary: PublicWoburn Collegiate Institute
Secondary: PublicCedarbrae Collegiate Institute
Secondary: Public-
Thomson Memorial Park
1005 Brimley Rd, Scarborough ON M1P 3E8 2.56km -
Birkdale Ravine
1100 Brimley Rd, Scarborough ON M1P 3X9 2.86km -
Sylvan Park
57 SYLVAN Ave 4.16km
-
CIBC
480 Progress Ave, Scarborough ON M1P 5J1 3.04km -
TD Bank Financial Group
2650 Lawrence Ave E, Scarborough ON M1P 2S1 3.4km -
Scotiabank
2668 Eglinton Ave E (at Brimley Rd.), Toronto ON M1K 2S3 3.72km
- 6 bath
- 4 bed
15 Hallbank Terrace, Toronto, Ontario • M1S 2V8 • Agincourt South-Malvern West
