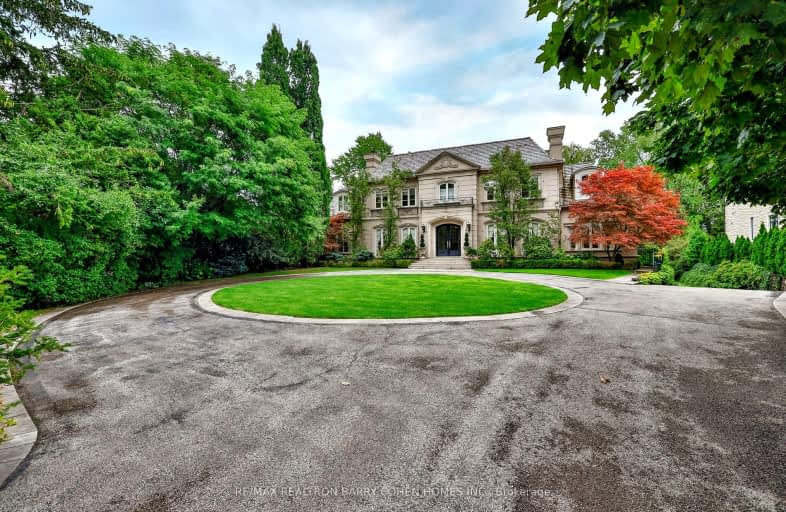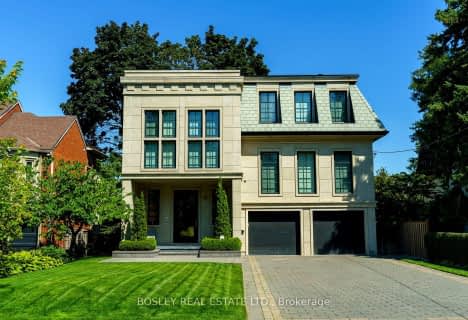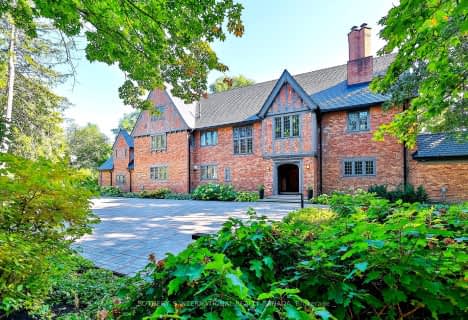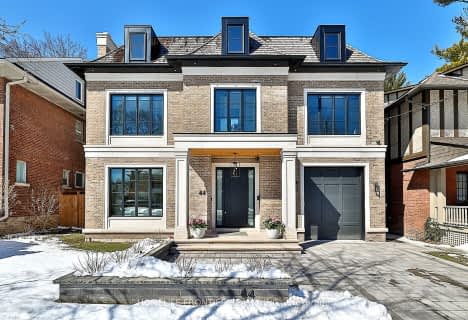
Car-Dependent
- Most errands require a car.
Good Transit
- Some errands can be accomplished by public transportation.
Somewhat Bikeable
- Most errands require a car.

Sunny View Junior and Senior Public School
Elementary: PublicÉcole élémentaire Étienne-Brûlé
Elementary: PublicHarrison Public School
Elementary: PublicSt Andrew's Junior High School
Elementary: PublicOwen Public School
Elementary: PublicBedford Park Public School
Elementary: PublicSt Andrew's Junior High School
Secondary: PublicWindfields Junior High School
Secondary: PublicÉcole secondaire Étienne-Brûlé
Secondary: PublicLoretto Abbey Catholic Secondary School
Secondary: CatholicYork Mills Collegiate Institute
Secondary: PublicNorthern Secondary School
Secondary: Public-
Irving Paisley Park
0.84km -
Edwards Gardens
755 Lawrence Ave E, Toronto ON M3C 1P2 2.16km -
Glendora Park
201 Glendora Ave (Willowdale Ave), Toronto ON 2.57km
-
HSBC
300 York Mills Rd, Toronto ON M2L 2Y5 0.84km -
TD Bank Financial Group
312 Sheppard Ave E, North York ON M2N 3B4 2.84km -
RBC Royal Bank
27 Rean Dr (Sheppard), North York ON M2K 0A6 2.99km
- 10 bath
- 4 bed
- 5000 sqft
8 Swansdown Drive, Toronto, Ontario • M2L 2N1 • St. Andrew-Windfields
- 10 bath
- 8 bed
- 5000 sqft
372 Old Yonge Street, Toronto, Ontario • M2P 1R4 • St. Andrew-Windfields
- 7 bath
- 4 bed
- 5000 sqft
28 Glenorchy Road, Toronto, Ontario • M3C 2P9 • Bridle Path-Sunnybrook-York Mills
- — bath
- — bed
27 Old Yonge Street, Toronto, Ontario • M2P 1P6 • Bridle Path-Sunnybrook-York Mills
- 5 bath
- 4 bed
- 3500 sqft
95 Riverview Drive, Toronto, Ontario • M4N 3C6 • Lawrence Park North
- — bath
- — bed
44 The Bridle Path, Toronto, Ontario • M2L 1C8 • Bridle Path-Sunnybrook-York Mills
- 7 bath
- 7 bed
17 Bayview Ridge, Toronto, Ontario • M2L 1E3 • Bridle Path-Sunnybrook-York Mills
- — bath
- — bed
- — sqft
211 Glencairn Avenue, Toronto, Ontario • M4R 1N3 • Lawrence Park South
- 9 bath
- 5 bed
- 5000 sqft
33 Stratheden Road, Toronto, Ontario • M4N 1E5 • Bridle Path-Sunnybrook-York Mills
- 7 bath
- 4 bed
108 Stratford Crescent, Toronto, Ontario • M4N 1C6 • Bridle Path-Sunnybrook-York Mills
- 4 bath
- 5 bed
- 3500 sqft
69 Bayview Ridge, Toronto, Ontario • M2L 1E3 • Bridle Path-Sunnybrook-York Mills





















