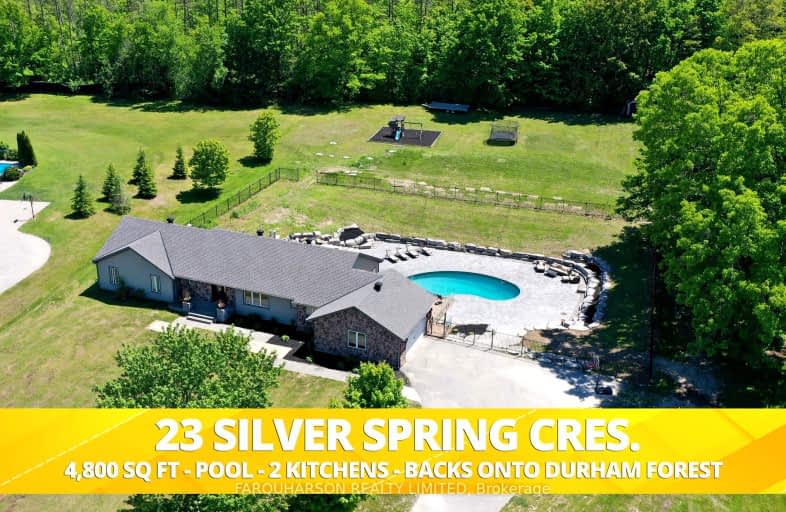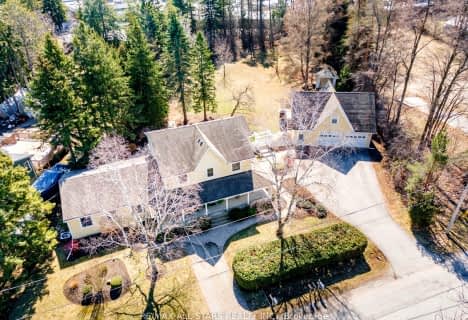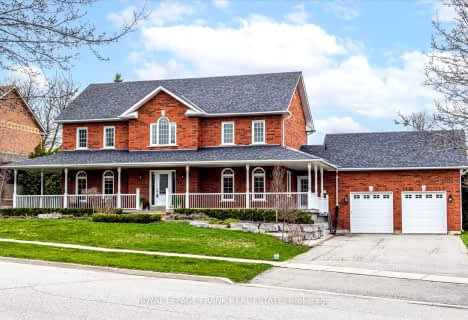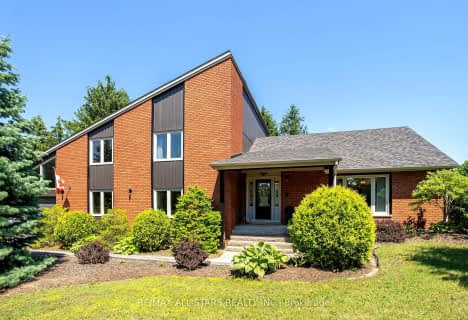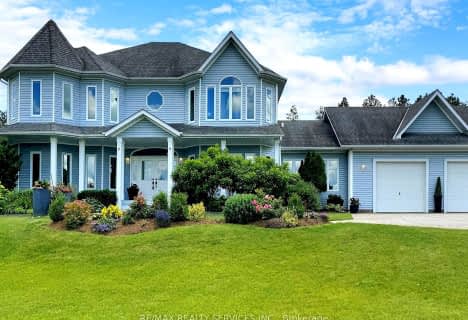Car-Dependent
- Almost all errands require a car.
Somewhat Bikeable
- Most errands require a car.

Goodwood Public School
Elementary: PublicSt Joseph Catholic School
Elementary: CatholicScott Central Public School
Elementary: PublicUxbridge Public School
Elementary: PublicQuaker Village Public School
Elementary: PublicJoseph Gould Public School
Elementary: PublicÉSC Pape-François
Secondary: CatholicBill Hogarth Secondary School
Secondary: PublicBrooklin High School
Secondary: PublicPort Perry High School
Secondary: PublicUxbridge Secondary School
Secondary: PublicStouffville District Secondary School
Secondary: Public-
Coultice Park
Whitchurch-Stouffville ON L4A 7X3 12.06km -
Palmer Park
Port Perry ON 15.35km -
Drop the Leash
4852 Vandorf Siderd, Whitchurch-Stouffville ON L4A 4K7 15.43km
-
RBC Royal Bank
9428 Markham Rd (at Edward Jeffreys Ave.), Markham ON L6E 0N1 21.4km -
Scotiabank
2 Rossland Rd W, Ajax ON L1T 4T3 22.94km -
CIBC
510 Copper Creek Dr (Donald Cousins Parkway), Markham ON L6B 0S1 23.68km
- 5 bath
- 3 bed
- 3000 sqft
4300 Concession Road 7, Uxbridge, Ontario • L9P 0L7 • Rural Uxbridge
- 4 bath
- 4 bed
- 2500 sqft
6 Silver Spring Crescent, Uxbridge, Ontario • L9P 0K7 • Rural Uxbridge
