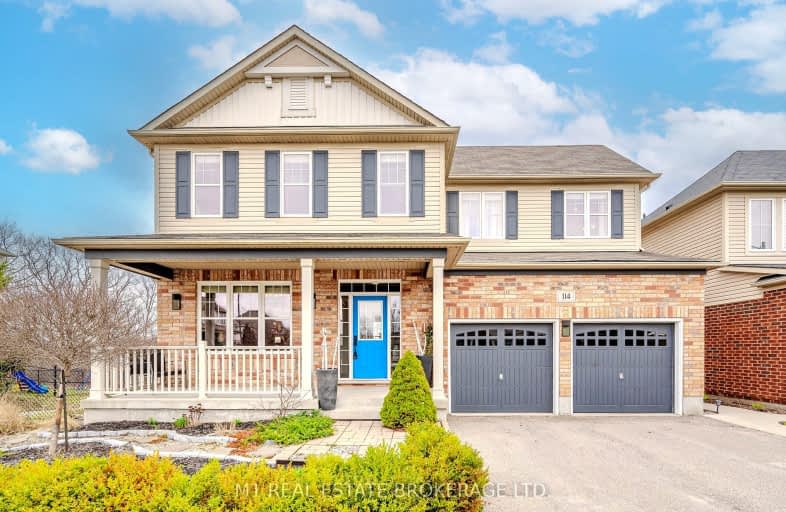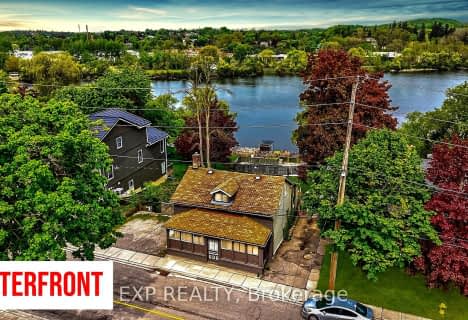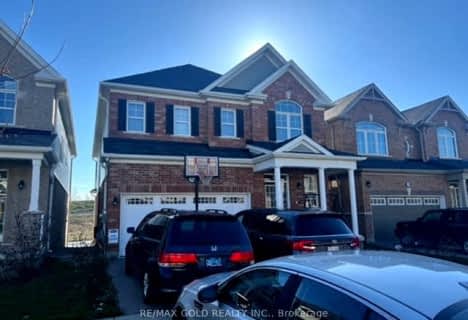Car-Dependent
- Most errands require a car.
Some Transit
- Most errands require a car.
Bikeable
- Some errands can be accomplished on bike.

Hillcrest Public School
Elementary: PublicSt Gabriel Catholic Elementary School
Elementary: CatholicSt Elizabeth Catholic Elementary School
Elementary: CatholicOur Lady of Fatima Catholic Elementary School
Elementary: CatholicWoodland Park Public School
Elementary: PublicSilverheights Public School
Elementary: PublicÉSC Père-René-de-Galinée
Secondary: CatholicGlenview Park Secondary School
Secondary: PublicGalt Collegiate and Vocational Institute
Secondary: PublicPreston High School
Secondary: PublicJacob Hespeler Secondary School
Secondary: PublicSt Benedict Catholic Secondary School
Secondary: Catholic-
Witmer Park
Cambridge ON 4.51km -
Riverside Park
147 King St W (Eagle St. S.), Cambridge ON N3H 1B5 6.7km -
Gail Street Park
Waterloo ON 6.81km
-
HODL Bitcoin ATM - Hespeler Convenience
48 Queen St E, Cambridge ON N3C 2A8 1.14km -
Massage Addict
180 Holiday Inn Dr (Groh), Cambridge ON N3C 1Z4 3.22km -
President's Choice Financial Pavilion and ATM
980 Franklin Blvd, Cambridge ON N1R 8R3 5.4km
- 4 bath
- 4 bed
- 2500 sqft
95 Wannamaker Crescent, Cambridge, Ontario • N3E 0C5 • Cambridge






















