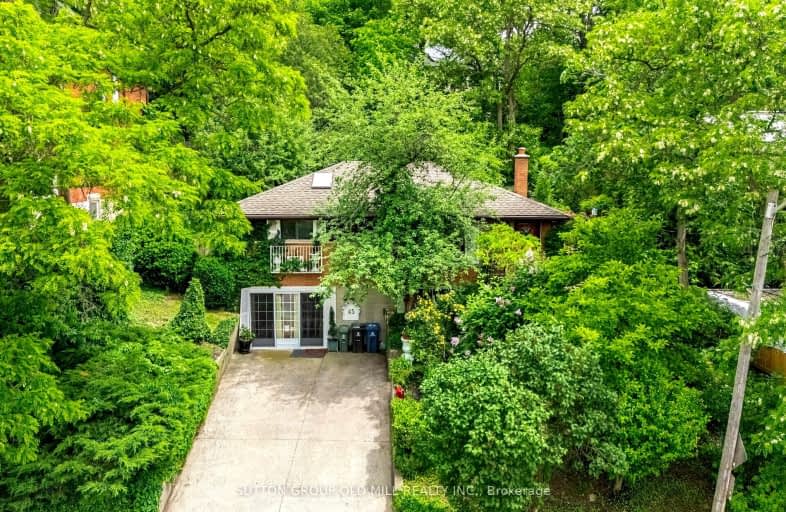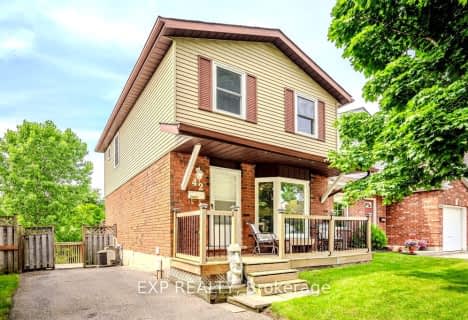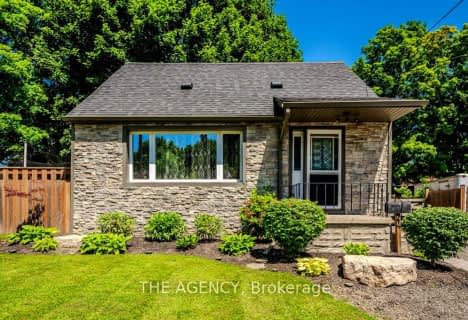Very Walkable
- Most errands can be accomplished on foot.
Good Transit
- Some errands can be accomplished by public transportation.
Bikeable
- Some errands can be accomplished on bike.

Sacred HeartCatholic School
Elementary: CatholicEcole Guelph Lake Public School
Elementary: PublicCentral Public School
Elementary: PublicOttawa Crescent Public School
Elementary: PublicJohn Galt Public School
Elementary: PublicEcole King George Public School
Elementary: PublicSt John Bosco Catholic School
Secondary: CatholicOur Lady of Lourdes Catholic School
Secondary: CatholicSt James Catholic School
Secondary: CatholicGuelph Collegiate and Vocational Institute
Secondary: PublicCentennial Collegiate and Vocational Institute
Secondary: PublicJohn F Ross Collegiate and Vocational Institute
Secondary: Public-
John Galt Park
35 Woolwich 0.22km -
Goldie Mill Park
75 Cardigan St (At London Rd), Guelph ON N1H 3Z7 0.85km -
Joseph Wolfond Memorial Park
Guelph ON 0.86km
-
CIBC
59 Wyndham St N (Douglas St), Guelph ON N1H 4E7 0.54km -
CIBC
25 Victoria Rd N, Guelph ON N1E 5G6 1.35km -
BMO Bank of Montreal
380 Eramosa Rd, Guelph ON N1E 6R2 1.44km






















