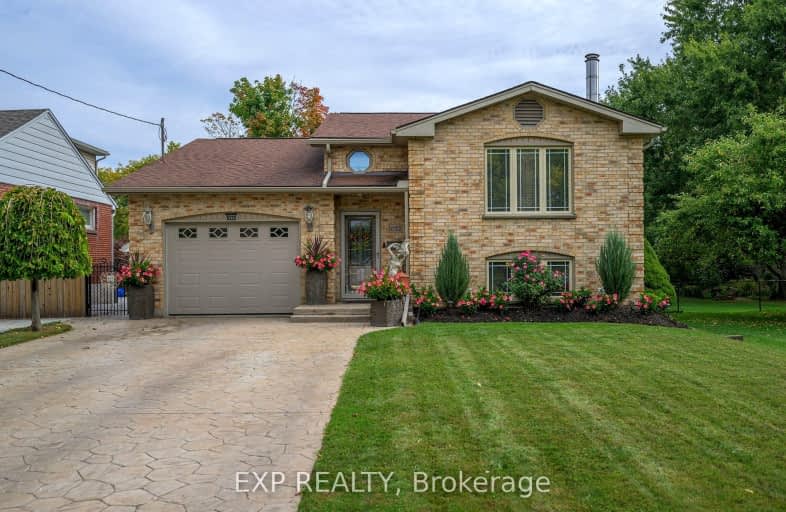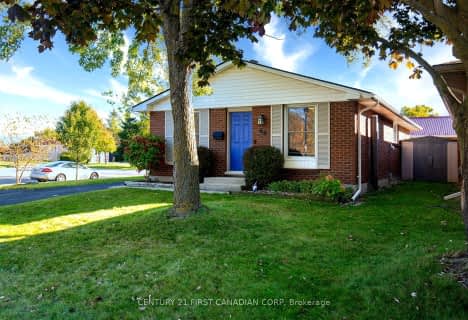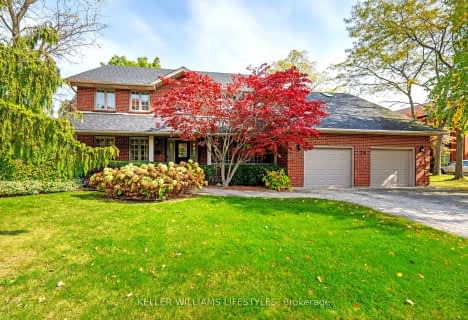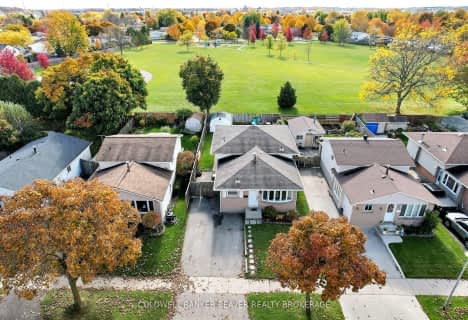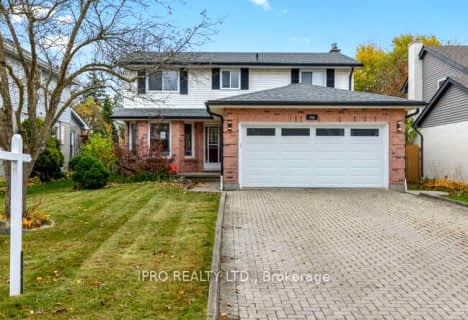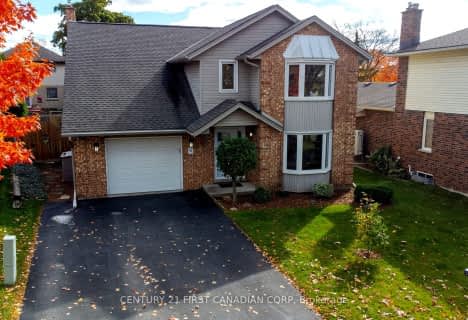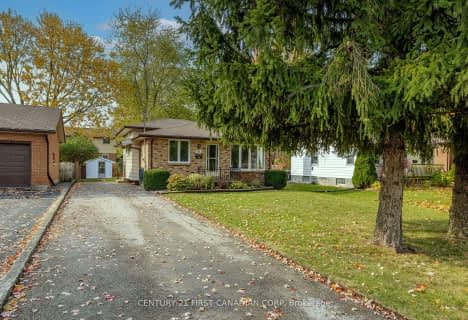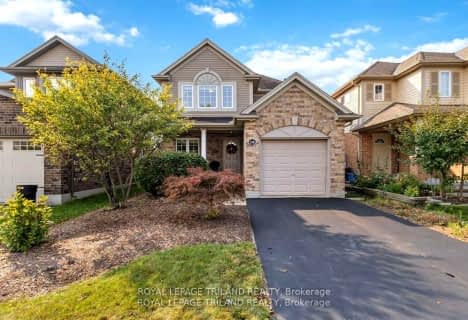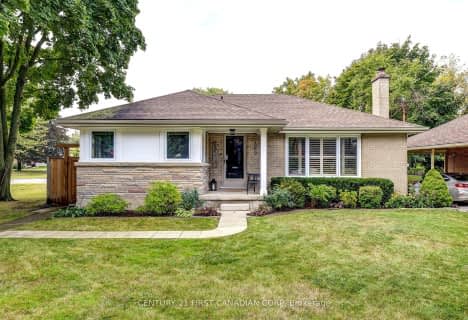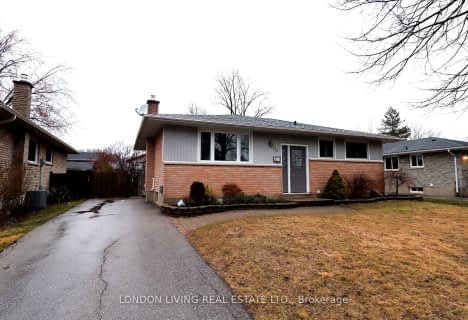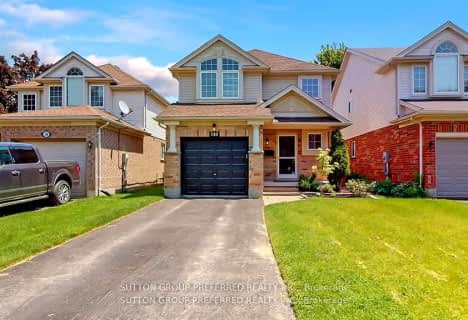Very Walkable
- Most errands can be accomplished on foot.
Good Transit
- Some errands can be accomplished by public transportation.
Bikeable
- Some errands can be accomplished on bike.

Nicholas Wilson Public School
Elementary: PublicArthur Stringer Public School
Elementary: PublicSt Francis School
Elementary: CatholicRick Hansen Public School
Elementary: PublicWilton Grove Public School
Elementary: PublicWhite Oaks Public School
Elementary: PublicG A Wheable Secondary School
Secondary: PublicB Davison Secondary School Secondary School
Secondary: PublicLondon South Collegiate Institute
Secondary: PublicRegina Mundi College
Secondary: CatholicSir Wilfrid Laurier Secondary School
Secondary: PublicH B Beal Secondary School
Secondary: Public-
Nicholas Wilson Park
Ontario 0.74km -
Winblest Park
1.28km -
Ashley Oaks Public School
Ontario 1.89km
-
BMO Bank of Montreal
1390 Wellington Rd, London ON N6E 1M5 1.26km -
BMO Bank of Montreal
643 Commissioners Rd E, London ON N6C 2T9 2.49km -
BMO Bank of Montreal
395 Wellington Rd, London ON N6C 5Z6 2.77km
