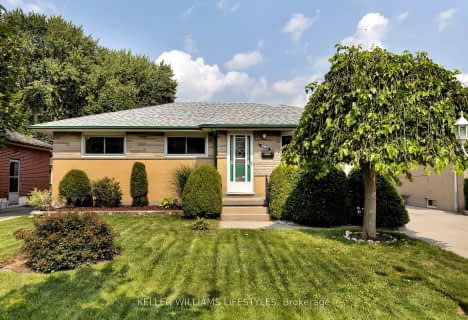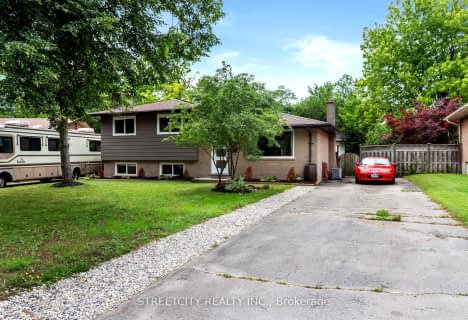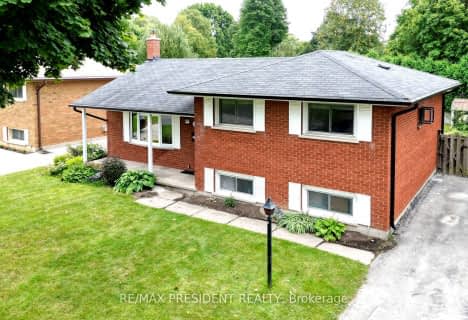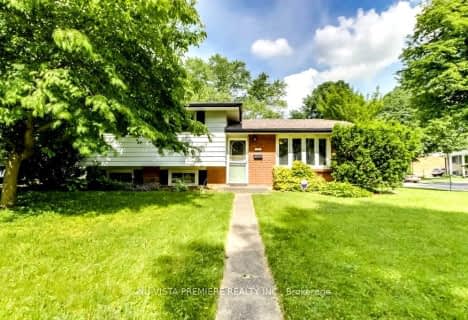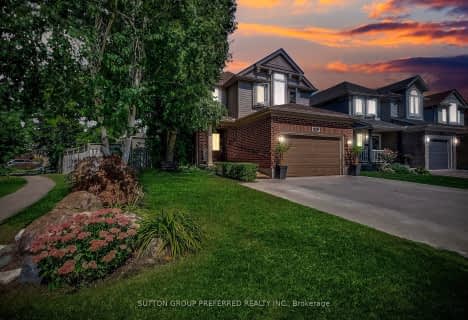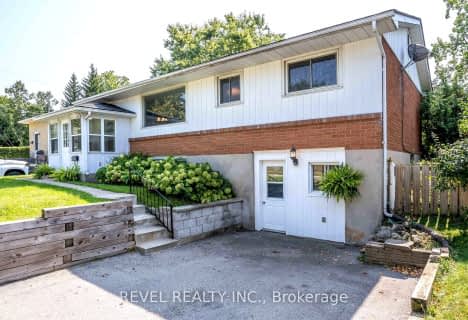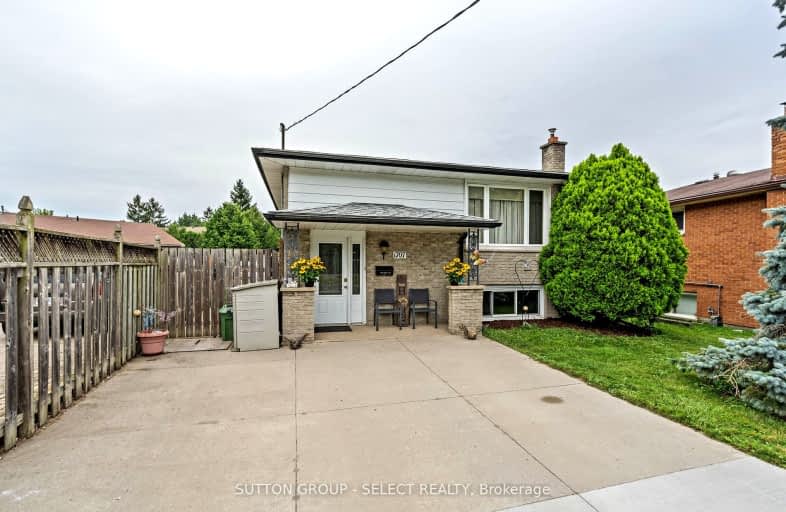
Car-Dependent
- Most errands require a car.
Good Transit
- Some errands can be accomplished by public transportation.
Bikeable
- Some errands can be accomplished on bike.

Robarts/Amethyst Demonstration Elementary School
Elementary: ProvincialSt Pius X Separate School
Elementary: CatholicEvelyn Harrison Public School
Elementary: PublicAcadémie de la Tamise
Elementary: PublicFranklin D Roosevelt Public School
Elementary: PublicPrince Charles Public School
Elementary: PublicRobarts Provincial School for the Deaf
Secondary: ProvincialRobarts/Amethyst Demonstration Secondary School
Secondary: ProvincialThames Valley Alternative Secondary School
Secondary: PublicMontcalm Secondary School
Secondary: PublicJohn Paul II Catholic Secondary School
Secondary: CatholicClarke Road Secondary School
Secondary: Public-
Culver Park
Ontario 0.63km -
Montblanc Forest Park Corp
1830 Dumont St, London ON N5W 2S1 1.45km -
East Lions Park
1731 Churchill Ave (Winnipeg street), London ON N5W 5P4 1.59km
-
BMO Bank of Montreal
1551 Dundas St, London ON N5W 5Y5 1.19km -
Libro Financial Group
1867 Dundas St, London ON N5W 3G1 1.21km -
St Willibrord Community Cu
1867 Dundas St, London ON N5W 3G1 1.21km


