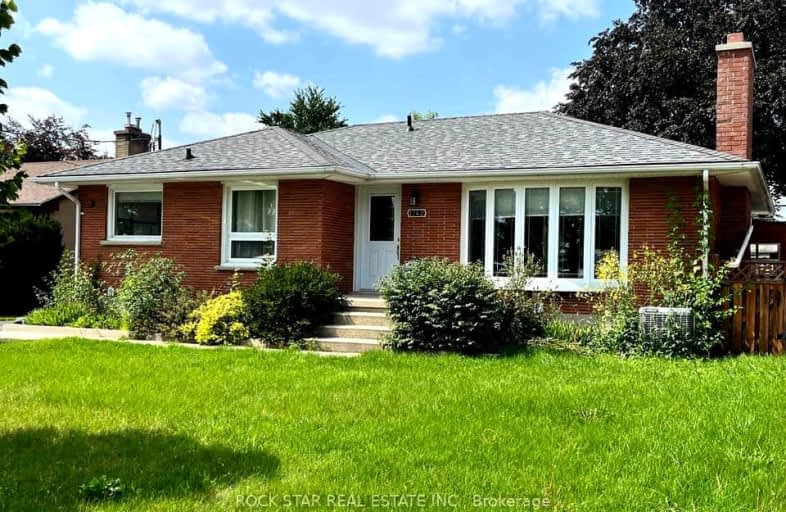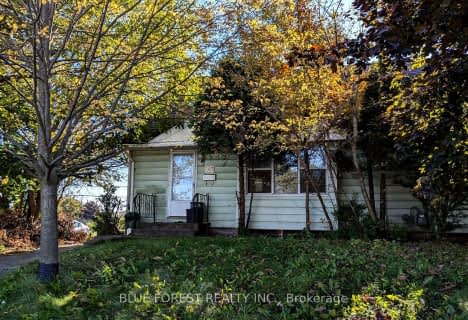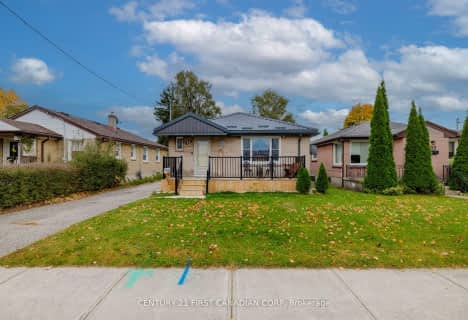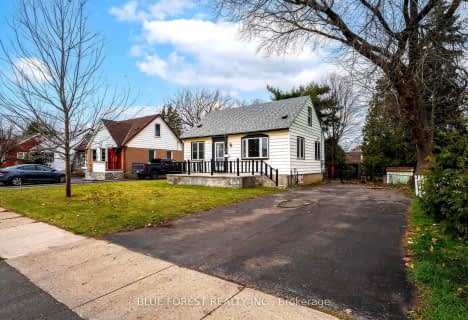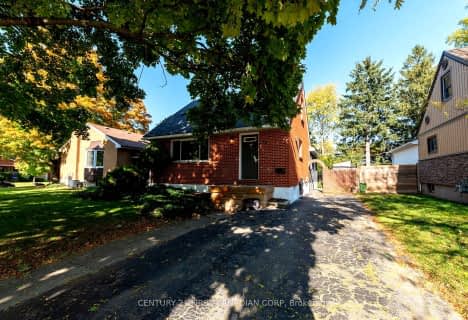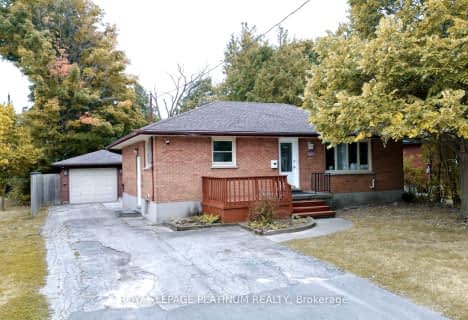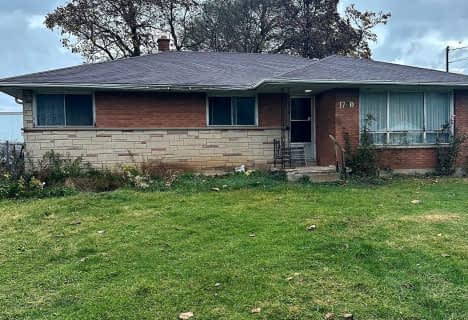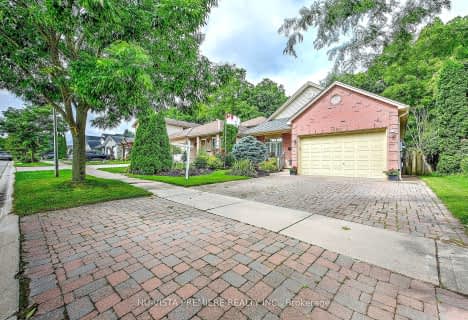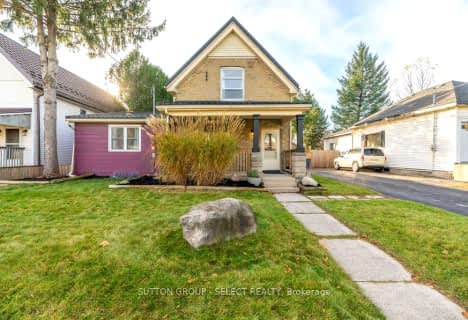Somewhat Walkable
- Some errands can be accomplished on foot.
Some Transit
- Most errands require a car.
Somewhat Bikeable
- Most errands require a car.

St Bernadette Separate School
Elementary: CatholicSt Pius X Separate School
Elementary: CatholicSt Robert Separate School
Elementary: CatholicPrince Charles Public School
Elementary: PublicPrincess AnneFrench Immersion Public School
Elementary: PublicLord Nelson Public School
Elementary: PublicRobarts Provincial School for the Deaf
Secondary: ProvincialRobarts/Amethyst Demonstration Secondary School
Secondary: ProvincialThames Valley Alternative Secondary School
Secondary: PublicB Davison Secondary School Secondary School
Secondary: PublicJohn Paul II Catholic Secondary School
Secondary: CatholicClarke Road Secondary School
Secondary: Public-
East Lions Park
1731 Churchill Ave (Winnipeg street), London ON N5W 5P4 0.14km -
Montblanc Forest Park Corp
1830 Dumont St, London ON N5W 2S1 0.53km -
Kiwanis Park
Wavell St (Highbury & Brydges), London ON 0.92km
-
BMO Bank of Montreal
1820 Dundas St (at Beatrice St.), London ON N5W 3E5 0.88km -
RBC Royal Bank
1670 Dundas St (at Saul St.), London ON N5W 3C7 0.91km -
BMO Bank of Montreal
155 Clarke Rd, London ON N5W 5C9 0.93km
