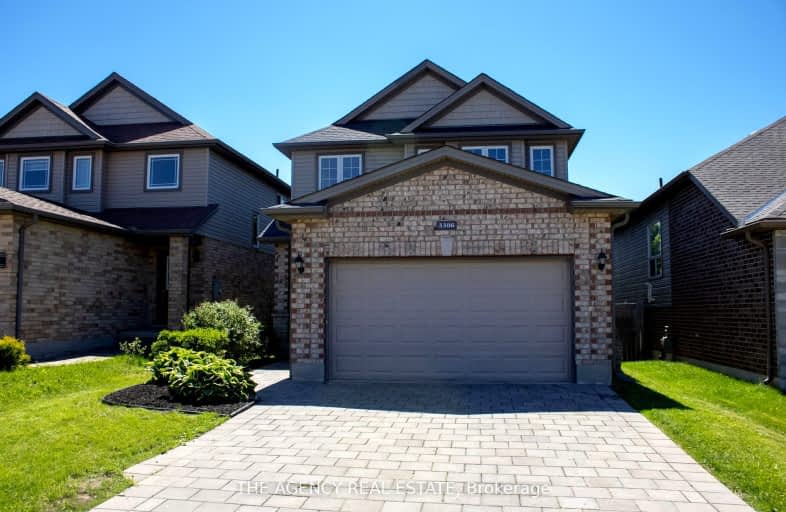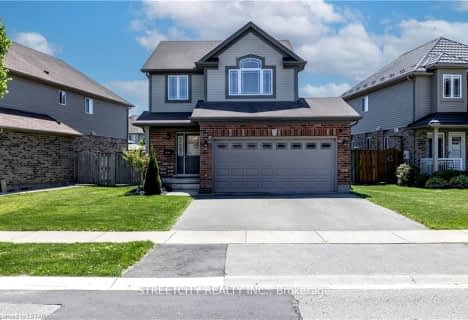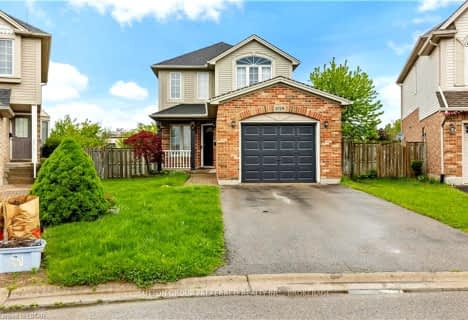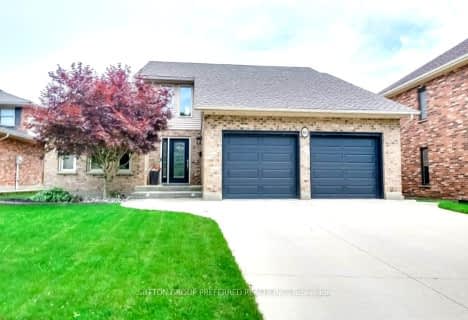Car-Dependent
- Most errands require a car.
Some Transit
- Most errands require a car.
Somewhat Bikeable
- Most errands require a car.

St Jude Separate School
Elementary: CatholicArthur Ford Public School
Elementary: PublicSir Isaac Brock Public School
Elementary: PublicCleardale Public School
Elementary: PublicSir Arthur Carty Separate School
Elementary: CatholicAshley Oaks Public School
Elementary: PublicG A Wheable Secondary School
Secondary: PublicWestminster Secondary School
Secondary: PublicLondon South Collegiate Institute
Secondary: PublicLondon Central Secondary School
Secondary: PublicSir Wilfrid Laurier Secondary School
Secondary: PublicSaunders Secondary School
Secondary: Public-
Mitches Park
640 Upper Queens St (Upper Queens), London ON 1.04km -
St. Lawrence Park
Ontario 1.33km -
Ashley Oaks Public School
Ontario 1.44km
-
CIBC
3109 Wonderland Rd S, London ON N6L 1R4 1.73km -
National Bank
3189 Wonderland Rd S, London ON N6L 1R4 1.72km -
RBC Royal Bank
3089 Wonderland Rd S (at Southdale Rd.), London ON N6L 1R4 1.76km






















