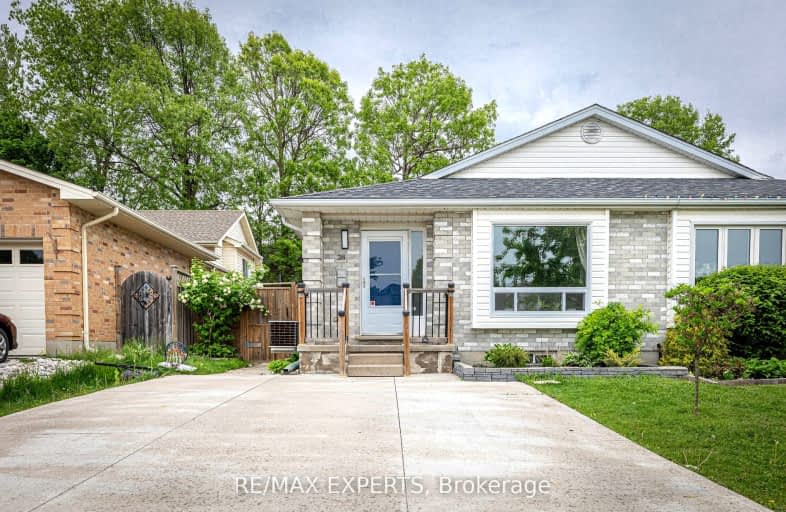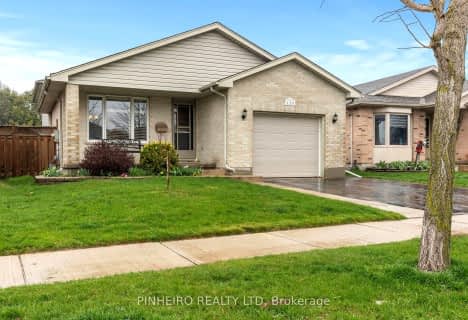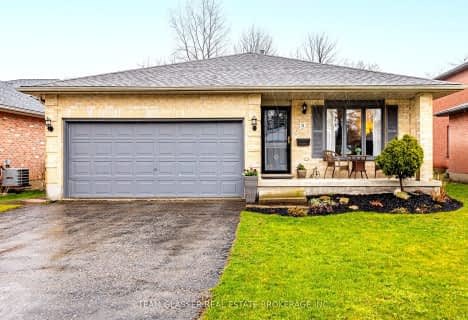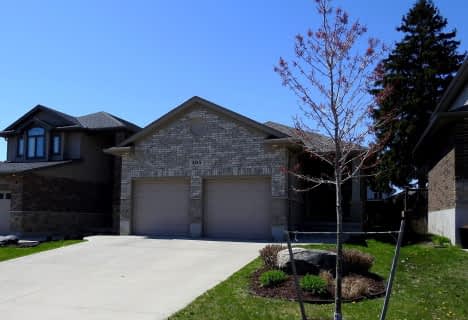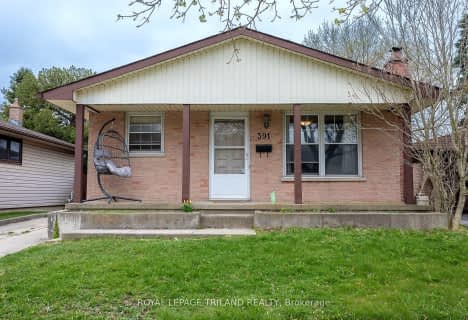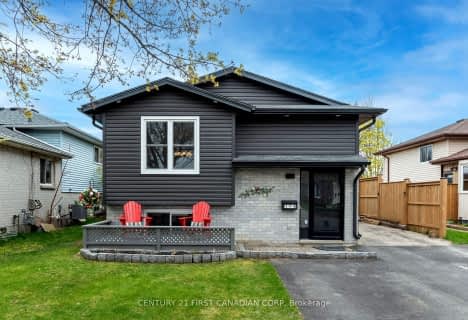Car-Dependent
- Most errands require a car.
Some Transit
- Most errands require a car.
Somewhat Bikeable
- Most errands require a car.

Holy Family Elementary School
Elementary: CatholicSt Robert Separate School
Elementary: CatholicTweedsmuir Public School
Elementary: PublicBonaventure Meadows Public School
Elementary: PublicJohn P Robarts Public School
Elementary: PublicLord Nelson Public School
Elementary: PublicRobarts Provincial School for the Deaf
Secondary: ProvincialRobarts/Amethyst Demonstration Secondary School
Secondary: ProvincialThames Valley Alternative Secondary School
Secondary: PublicJohn Paul II Catholic Secondary School
Secondary: CatholicSir Wilfrid Laurier Secondary School
Secondary: PublicClarke Road Secondary School
Secondary: Public-
Kiwanas Park
Trafalgar St (Thorne Ave), London ON 2.67km -
Montblanc Forest Park Corp
1830 Dumont St, London ON N5W 2S1 2.69km -
Town Square
2.71km
-
Cibc ATM
1900 Dundas St, London ON N5W 3G4 2.94km -
St Willibrord Community Cu
1867 Dundas St, London ON N5W 3G1 2.95km -
TD Canada Trust ATM
1920 Dundas St, London ON N5V 3P1 2.96km
