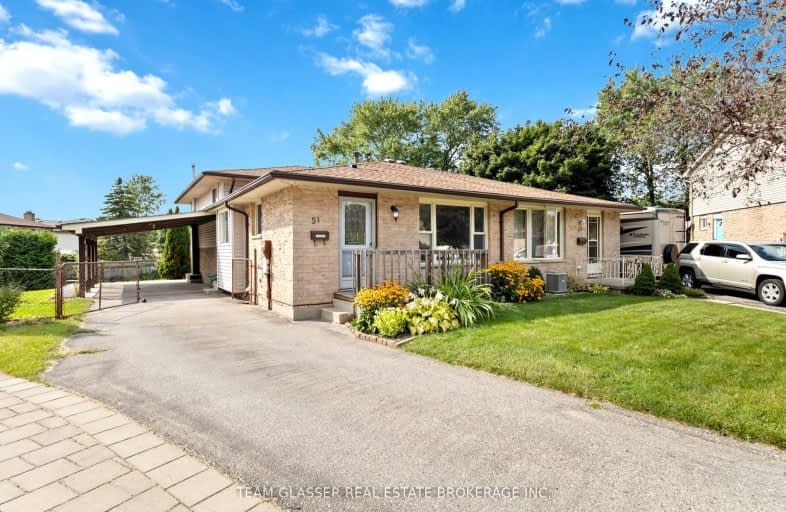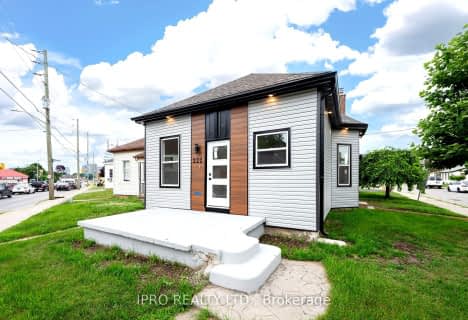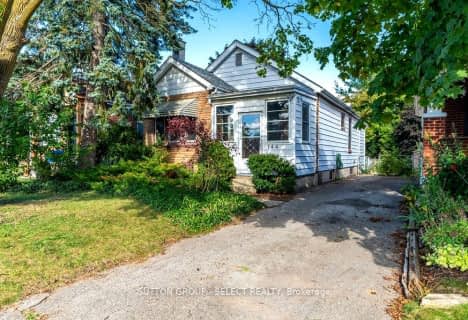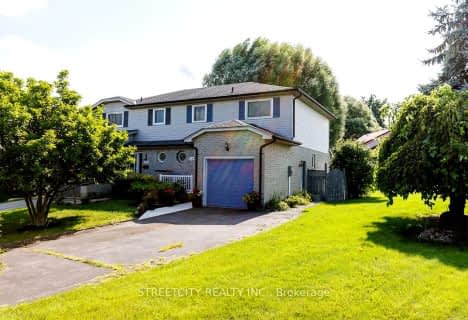Car-Dependent
- Most errands require a car.
Some Transit
- Most errands require a car.
Bikeable
- Some errands can be accomplished on bike.

Arthur Stringer Public School
Elementary: PublicSt Sebastian Separate School
Elementary: CatholicÉcole élémentaire catholique Saint-Jean-de-Brébeuf
Elementary: CatholicC C Carrothers Public School
Elementary: PublicSt Francis School
Elementary: CatholicGlen Cairn Public School
Elementary: PublicG A Wheable Secondary School
Secondary: PublicThames Valley Alternative Secondary School
Secondary: PublicB Davison Secondary School Secondary School
Secondary: PublicSir Wilfrid Laurier Secondary School
Secondary: PublicClarke Road Secondary School
Secondary: PublicH B Beal Secondary School
Secondary: Public-
Carroll Park
270 Ellerslie Rd, London ON N6M 1B6 1.37km -
City Wide Sports Park
London ON 1.43km -
Caesar Dog Park
London ON 1.55km
-
TD Bank Financial Group
1086 Commissioners Rd E, London ON N5Z 4W8 0.73km -
BMO Bank of Montreal
1298 Trafalgar, London ON N5Z 1H9 3.09km -
BMO Bank of Montreal
395 Wellington Rd, London ON N6C 5Z6 3.21km






















