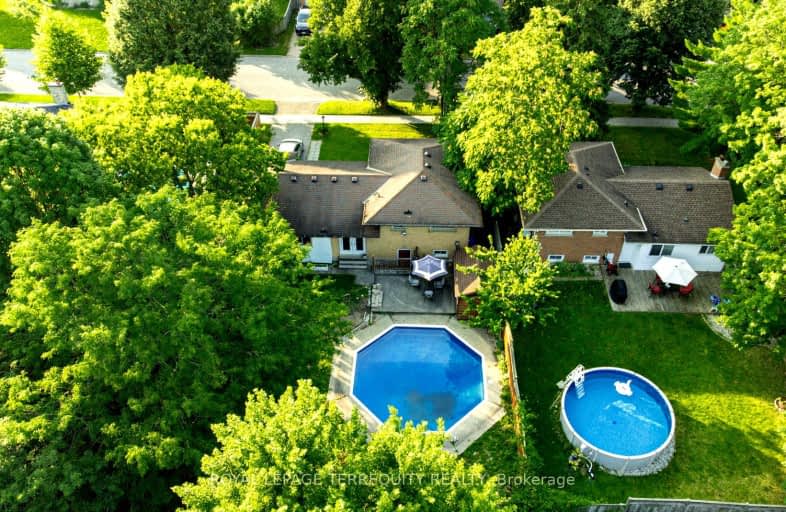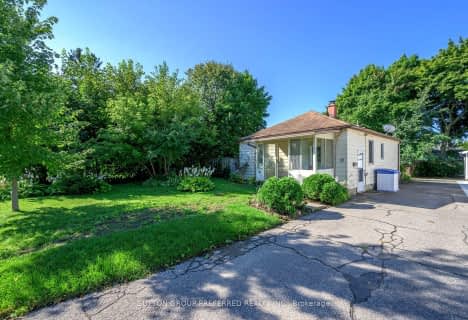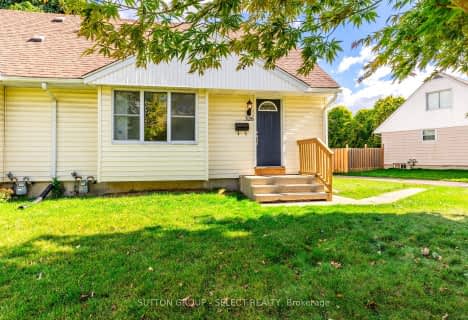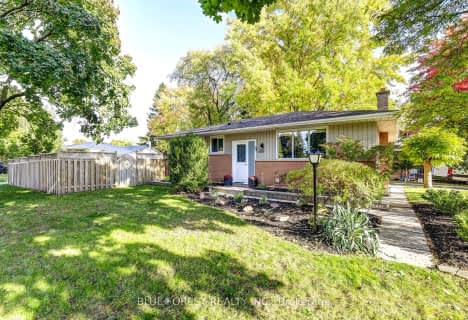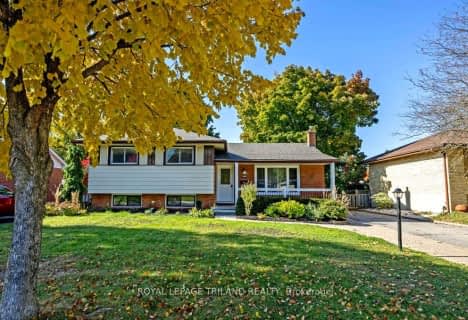Car-Dependent
- Most errands require a car.
Some Transit
- Most errands require a car.
Somewhat Bikeable
- Most errands require a car.

École élémentaire Gabriel-Dumont
Elementary: PublicÉcole élémentaire catholique Monseigneur-Bruyère
Elementary: CatholicHillcrest Public School
Elementary: PublicLord Elgin Public School
Elementary: PublicSt Mark
Elementary: CatholicNorthridge Public School
Elementary: PublicRobarts Provincial School for the Deaf
Secondary: ProvincialRobarts/Amethyst Demonstration Secondary School
Secondary: ProvincialÉcole secondaire Gabriel-Dumont
Secondary: PublicÉcole secondaire catholique École secondaire Monseigneur-Bruyère
Secondary: CatholicMontcalm Secondary School
Secondary: PublicA B Lucas Secondary School
Secondary: Public-
The Great Escape
1295 Highbury Ave N, London ON N5Y 5L3 1.22km -
Adelaide Street Wells Park
London ON 1.49km -
Dog Park
Adelaide St N (Windemere Ave), London ON 1.67km
-
TD Bank Financial Group
1314 Huron St (at Highbury Ave), London ON N5Y 4V2 1.27km -
TD Canada Trust ATM
1314 Huron St, London ON N5Y 4V2 1.28km -
Scotiabank
1250 Highbury Ave N (at Huron St.), London ON N5Y 6M7 1.59km
