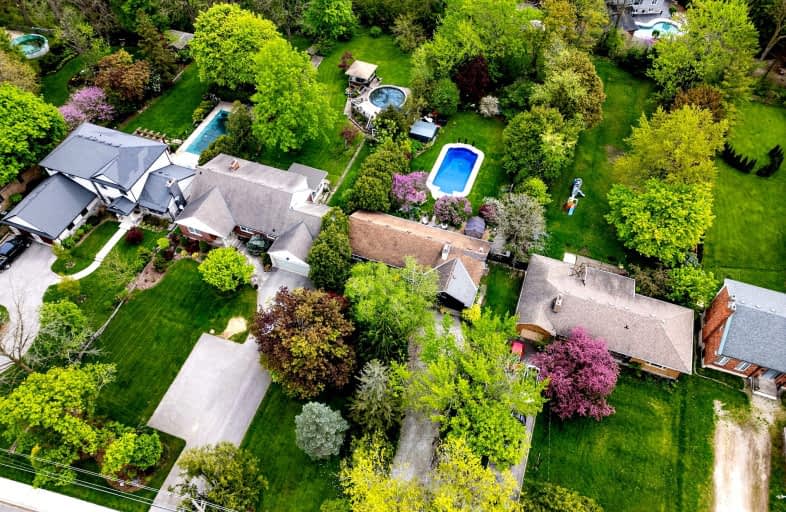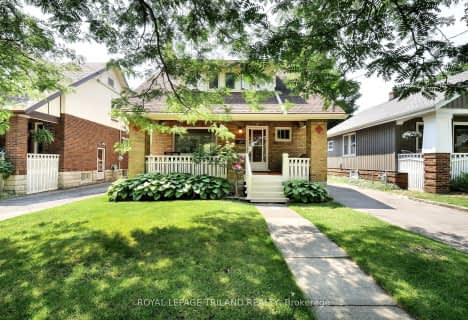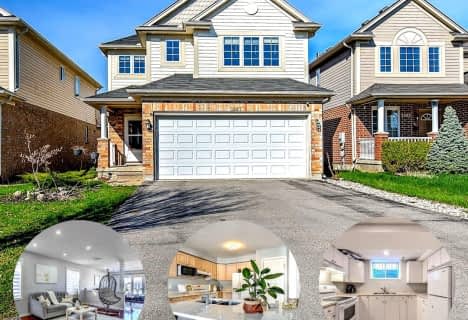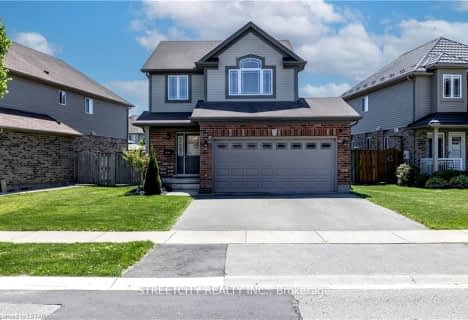Somewhat Walkable
- Some errands can be accomplished on foot.
Good Transit
- Some errands can be accomplished by public transportation.
Somewhat Bikeable
- Most errands require a car.

Holy Rosary Separate School
Elementary: CatholicWortley Road Public School
Elementary: PublicTecumseh Public School
Elementary: PublicSir George Etienne Cartier Public School
Elementary: PublicCleardale Public School
Elementary: PublicMountsfield Public School
Elementary: PublicG A Wheable Secondary School
Secondary: PublicB Davison Secondary School Secondary School
Secondary: PublicLondon South Collegiate Institute
Secondary: PublicLondon Central Secondary School
Secondary: PublicCatholic Central High School
Secondary: CatholicH B Beal Secondary School
Secondary: Public-
Tecumseh School Playground
London ON 1.44km -
Thames Talbot Land Trust
944 Western Counties Rd, London ON N6C 2V4 1.55km -
Basil Grover Park
London ON 1.64km
-
BMO Bank of Montreal
395 Wellington Rd, London ON N6C 5Z6 0.77km -
RBC Royal Bank ATM
1790 Ernest Ave, London ON N6E 3A6 1.51km -
BMO Bank of Montreal
1795 Ernest Ave, London ON N6E 2V5 1.52km






















